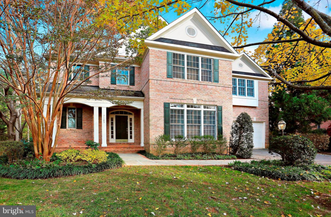
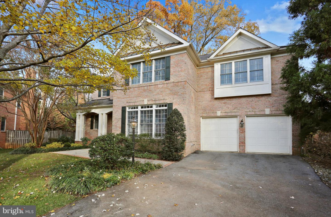
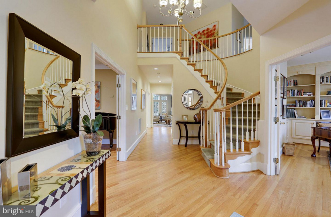
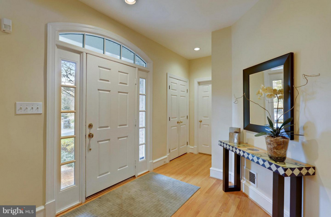
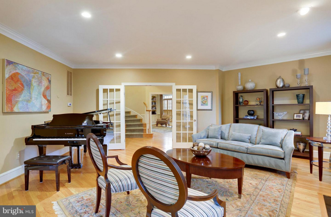
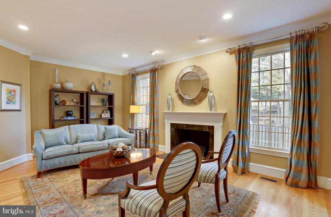
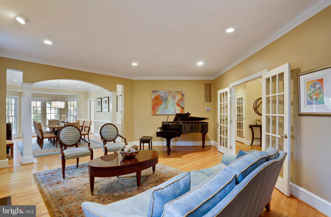
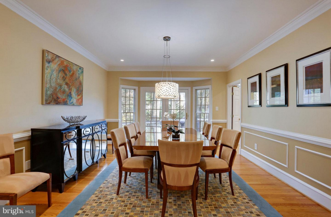
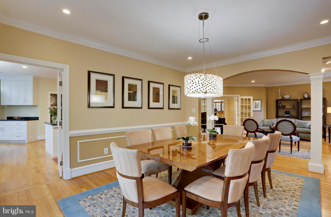
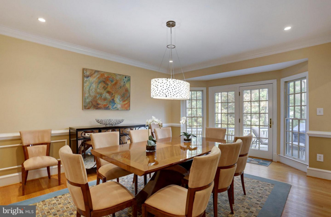
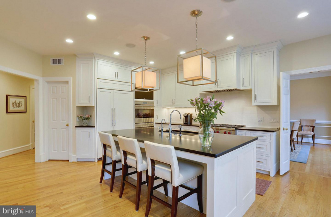
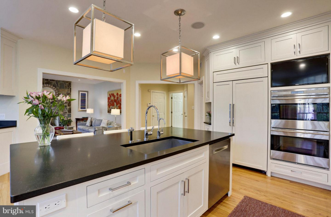
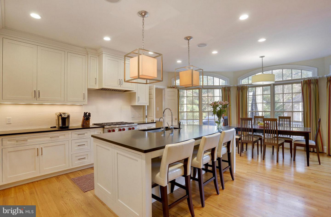
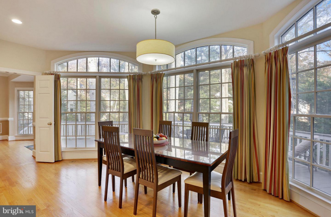
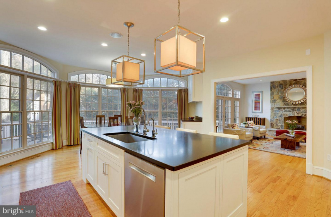
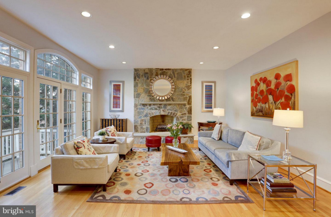
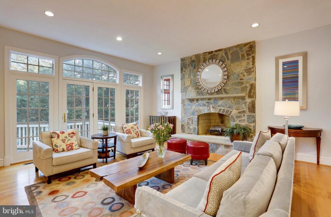
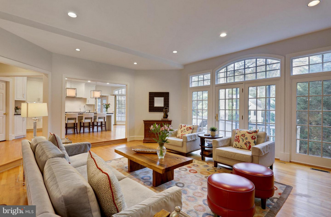
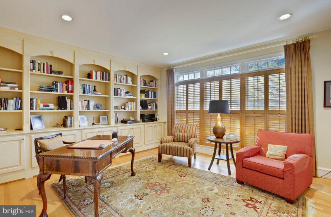
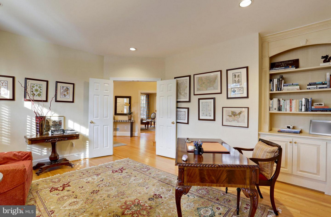
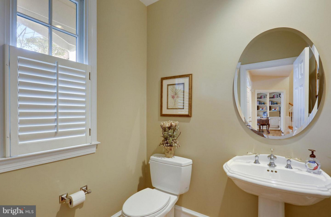
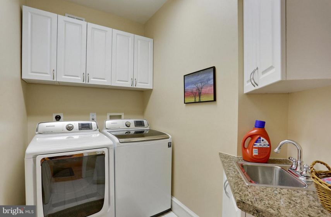
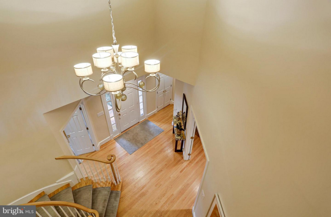
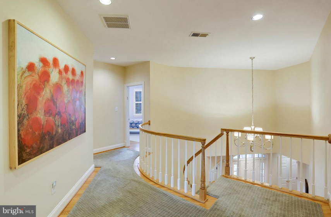
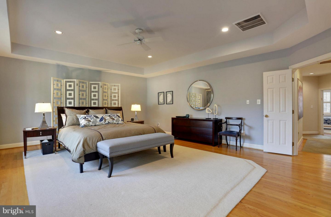
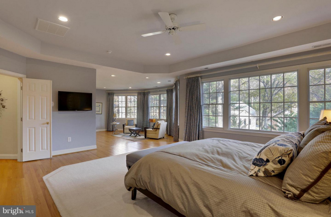
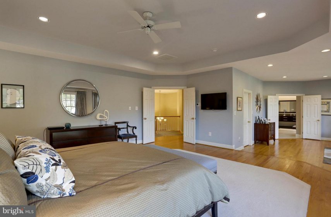
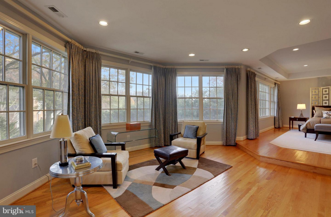
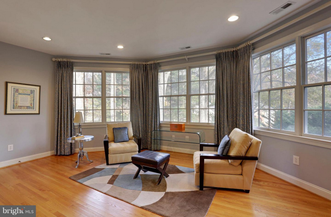
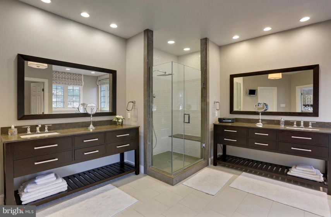
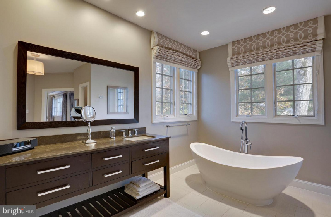
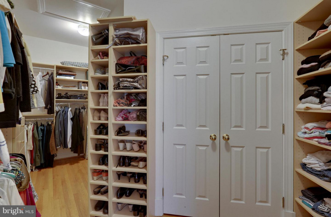
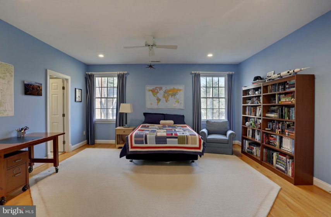
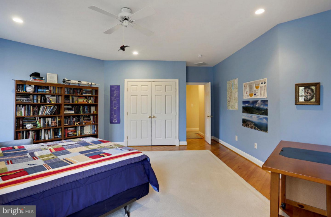
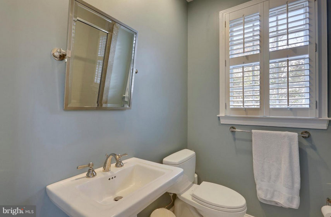
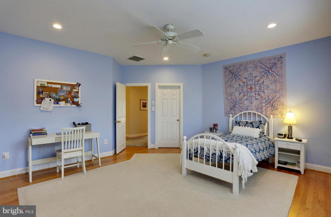
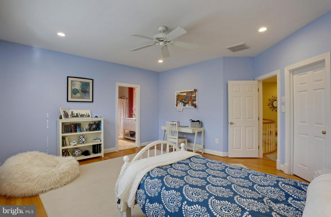
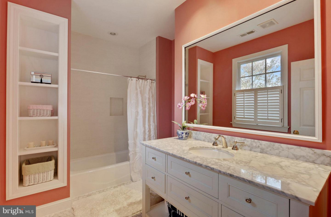
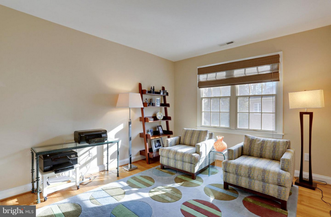
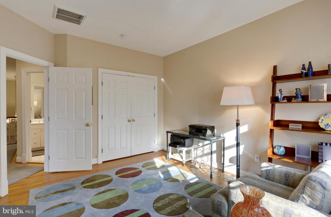
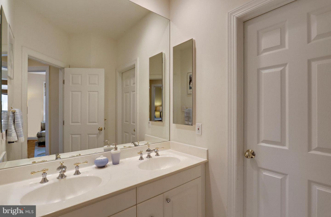
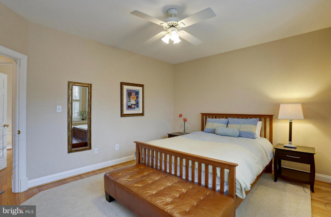
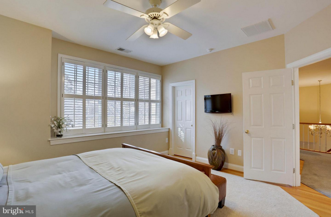
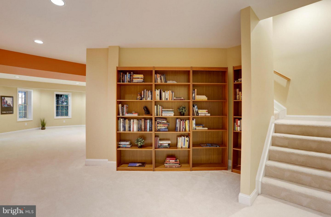
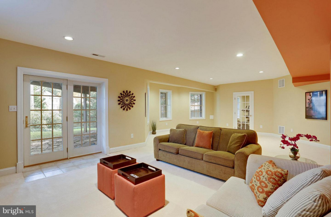
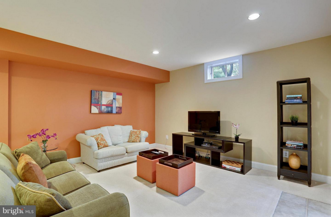
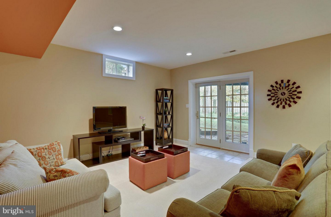
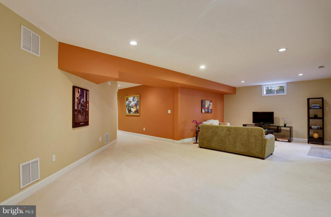
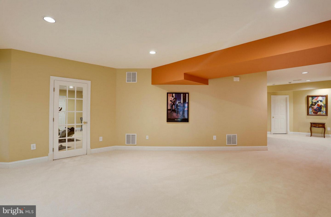
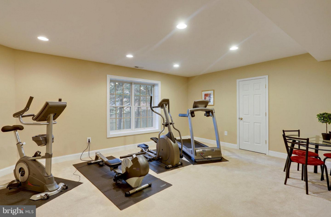
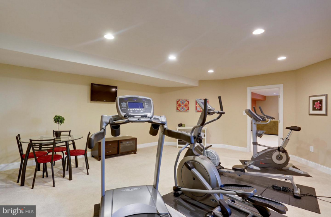
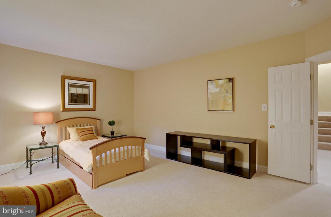
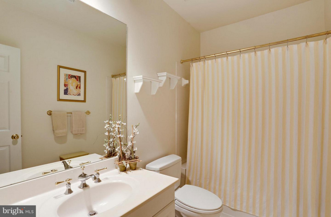
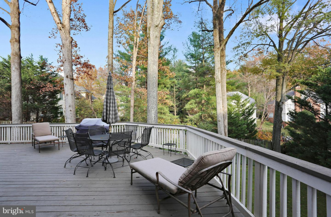
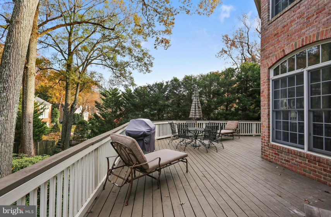
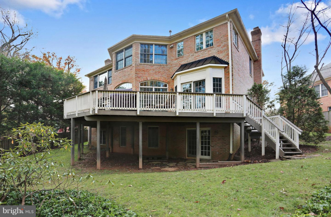
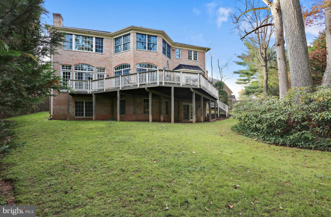
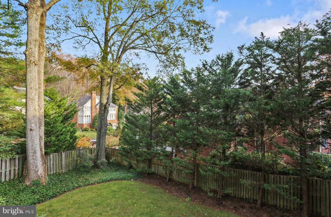
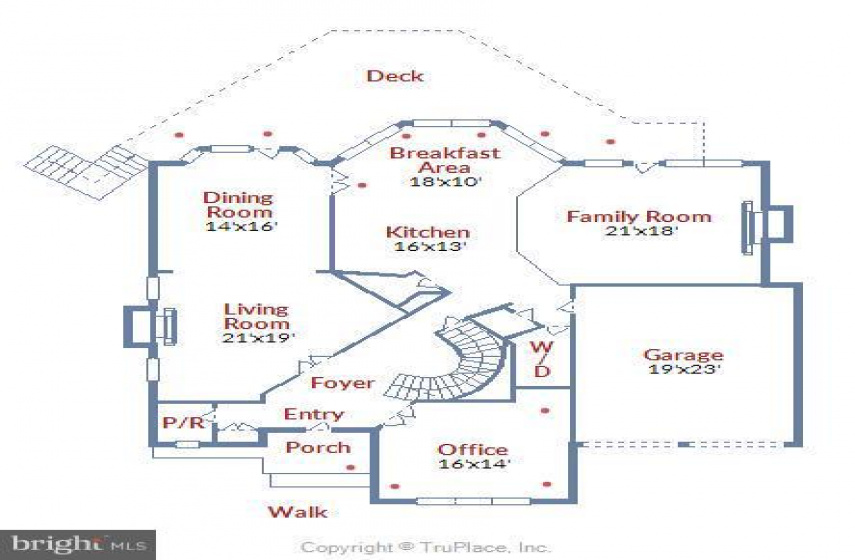
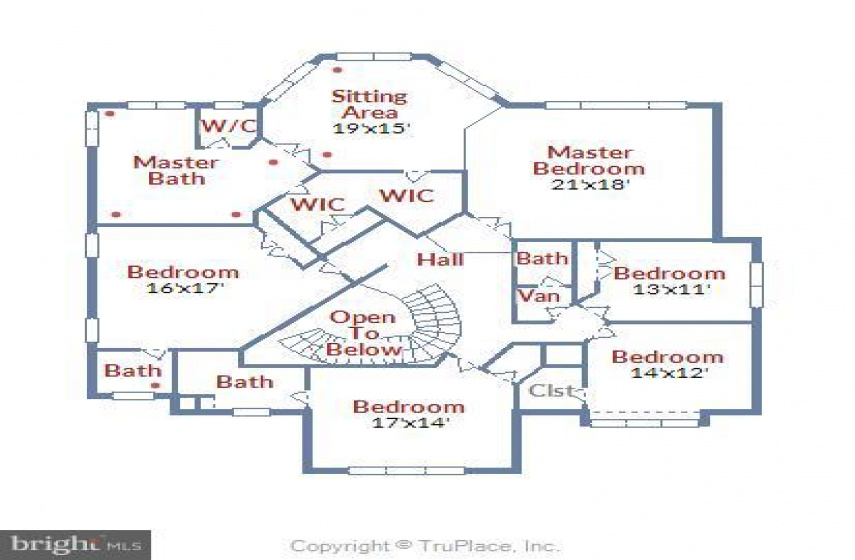
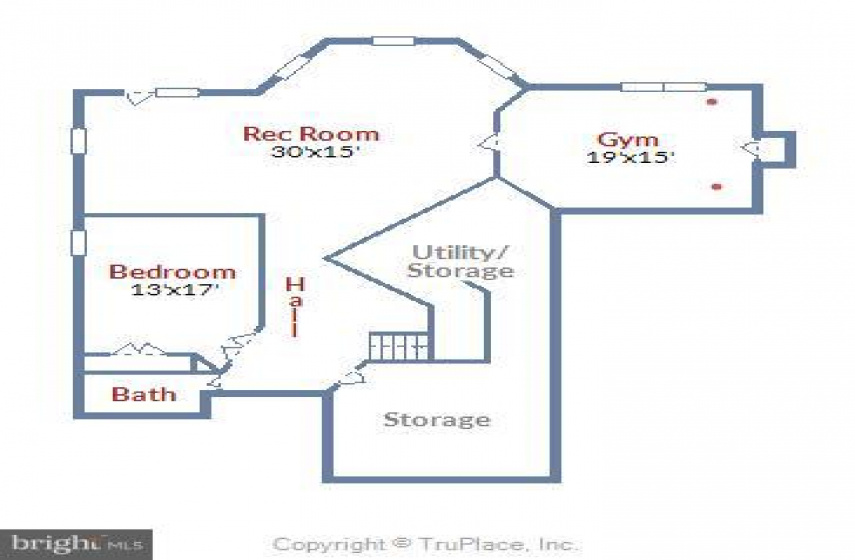
Extraordinary 6,409 square feet home with 3 remarkable finished levels on a large .27 acre lot in one of the most highly sought neighborhoods in Bethesda. Built in 1997, and extensively renovated through-out the years. Outstanding state-of-the-art chef ‘s kitchen with high-end appliances and honed granite countertops! Six generous bedrooms including a decadent master bedroom suite, five and a Half bathrooms, and a large finished lower level.Built in 1997 and extensively renovated throughout the years, this breathtaking home boasts a two-story entry foyer with a curved staircase, intricate moldings, tray ceilings, a floor to ceiling stone fireplace, French doors, Palladium windows, honed granite, and gracious entertaining space. This distinctive residence offers a dramatic entry foyer, an elegant living room with a fireplace, a large formal dining room with shadow box molding, an outstanding state-of-the-art chef ‘s kitchen with high-end appliances and honed granite countertops, a huge island / breakfast bar, a walk-in pantry, and a sun-filled breakfast room with access to the scenic wraparound deck. The inviting family room, which opens to the thoughtfully designed gourmet kitchen, features a handsome floor to ceiling stone fireplace and a gorgeous wall of windows. The main level is complete with a premium library with custom bookshelves, a powder room, a coat closet, a convenient laundry room with built-in cabinets, and a two-car garage.There are five bedrooms and four full bathrooms on the second level, including an impeccably appointed owner’s suite. The master suite features tray ceilings, a large open sitting room, a HUGE walk-in closet with organizing systems plus an additional closet within the closet, and a decadent newly renovated master bathroom with a free standing soaking tub, a separate large glass enclosed shower with a rain shower head and bench seating, and two stone honed vanities. The bright, finished walkout lower level includes an oversized recreation room with a game room area, a sixth bedroom, a full bathroom, an additional large exercise room with tons of natural light, and a storage room. The home is beautifully situated on a large, fenced lot with mature landscaping and a picturesque wraparound deck! Ideally located near Pyle Middle School, Landon School, and Whitman High School as well as vibrant Downtown Bethesda, the Capital Beltway, and only minutes to public transportation. Get to know everyone in the neighborhood on the convenient, charming walking / biking path that is adjacent to your new home!

ron@ronsitrin.com
Ready to get started? Schedule your buyer orientation to start the process and get a clear understanding of the home buying process.

