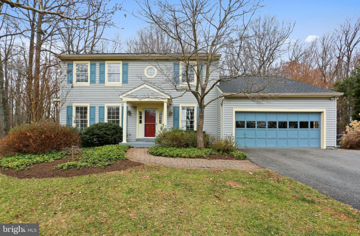
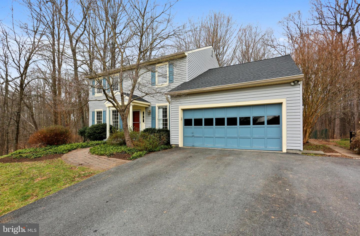
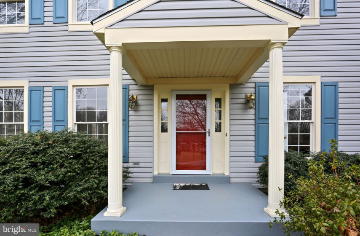
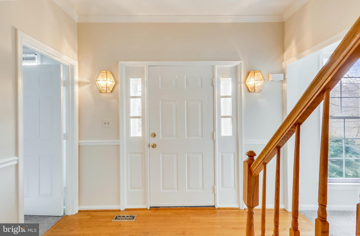
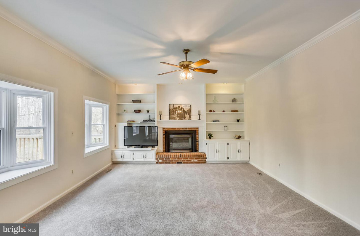
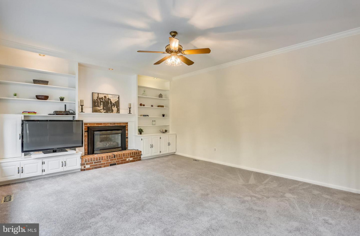
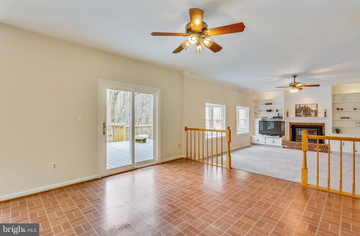
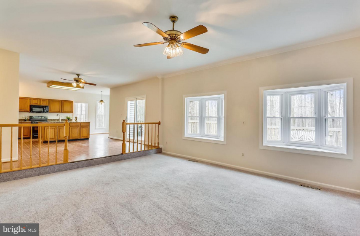
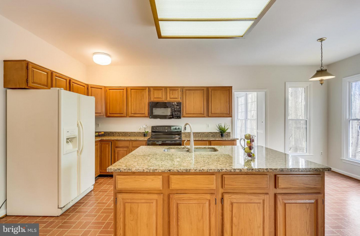
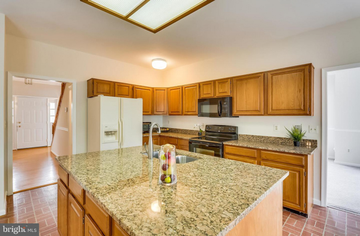
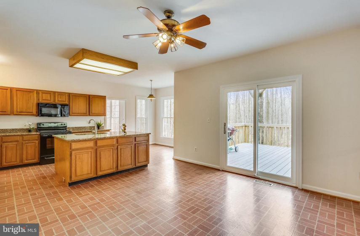
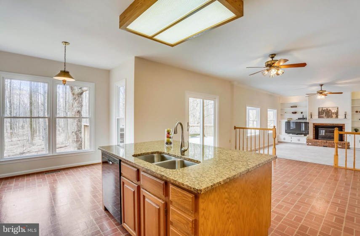
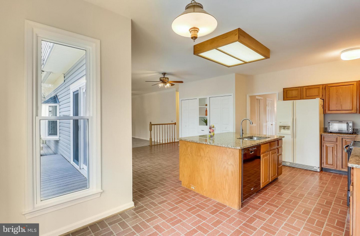
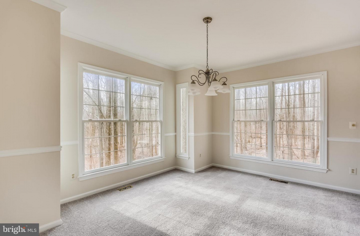
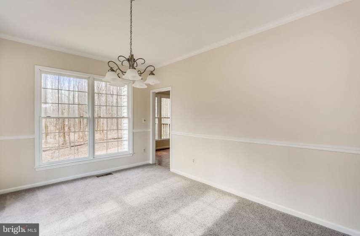
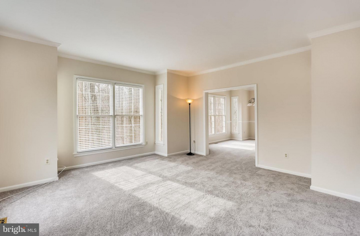
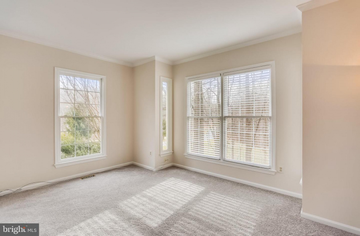
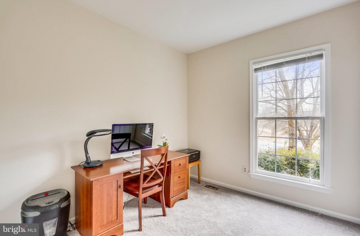
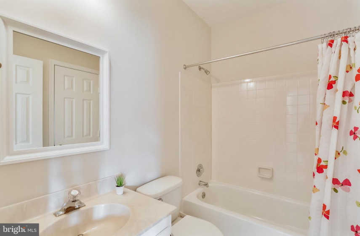
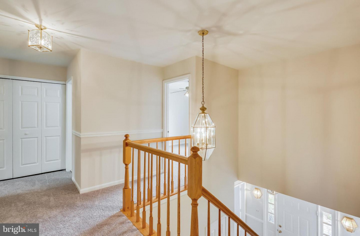
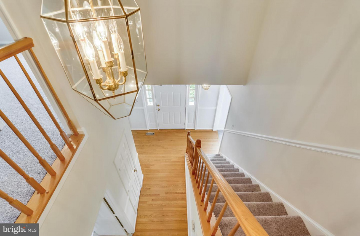
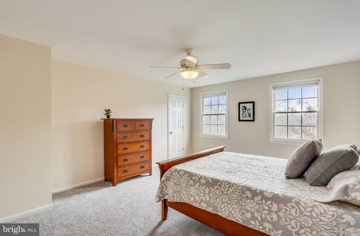
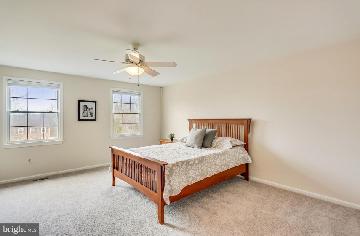
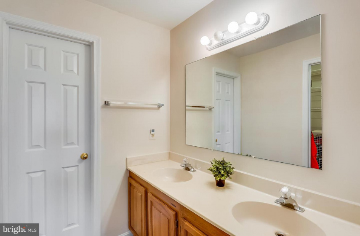
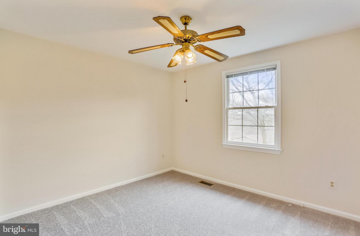
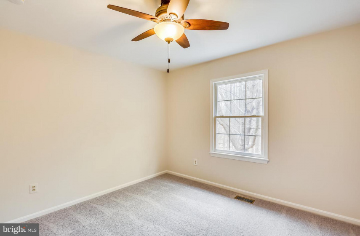
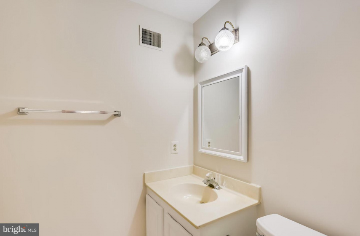
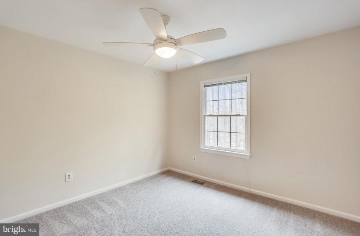
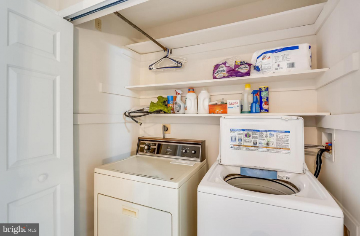
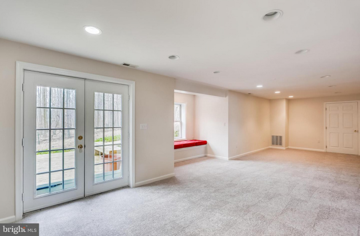
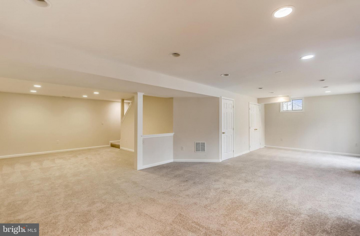
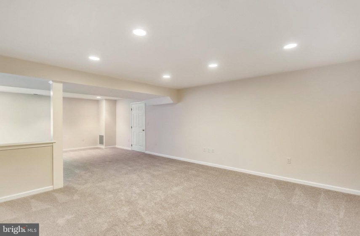
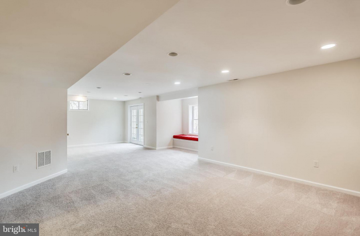
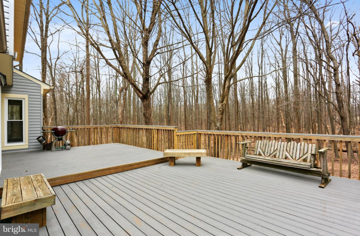
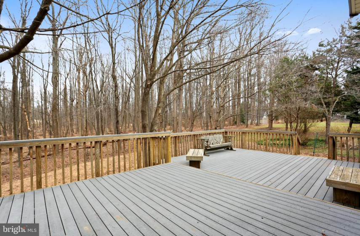
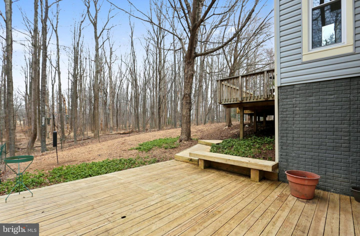
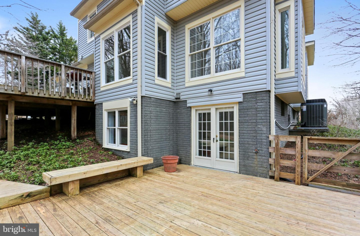
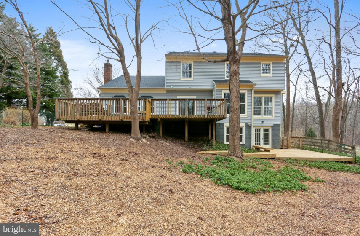
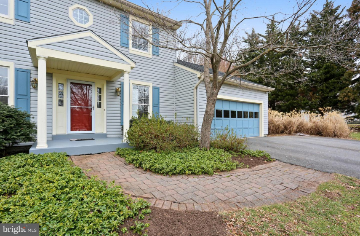
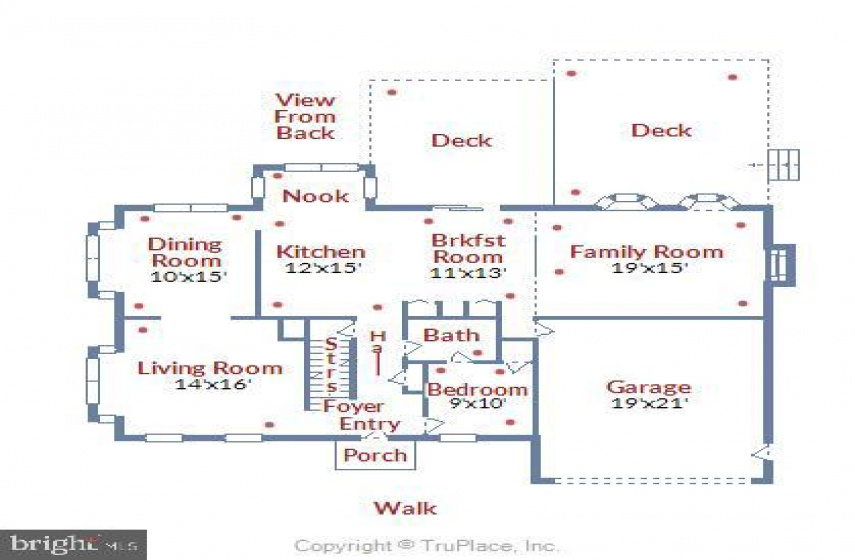
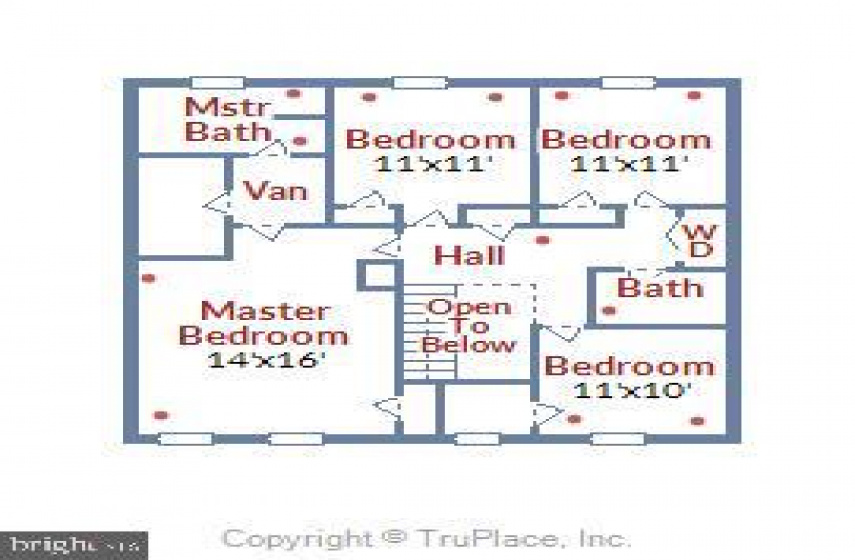
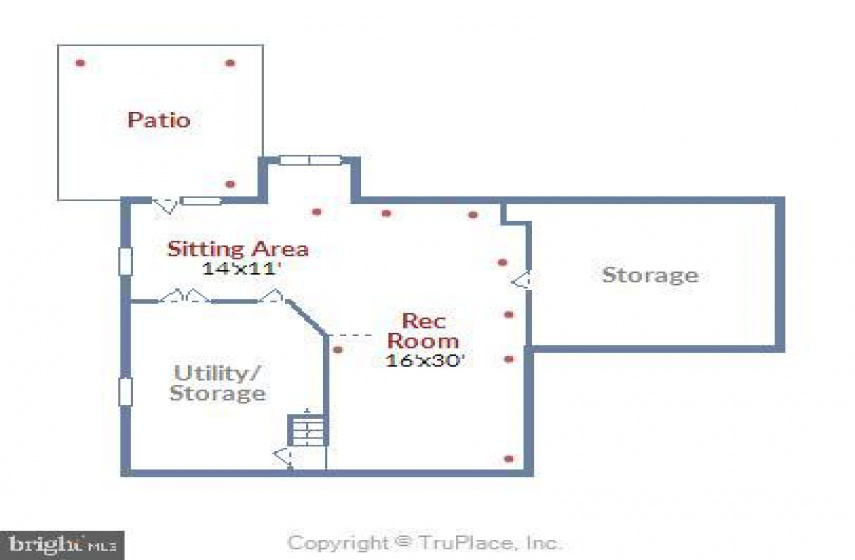
Beautifully appointed center hall colonial with modern proportions in the wonderful Granby Woods neighborhood on a quiet scenic street. Freshly painted throughout with brand new carpeting! This home boasts an inviting open family living space with exquisite finishes including: a two story foyer entry, bay windows, a French door, chair and crown molding, and tasteful architectural details throughout. The main floor features a welcoming foyer entry, a sun-filled living room with crown molding, a formal dining room with crown and chair molding, and a tasteful family room with a gas fireplace and custom built-ins that opens to the kitchen and sun-drenched breakfast room. The kitchen features granite countertops, ample cabinetry, a large center island, wonderful pantry space, and a breakfast room that opens to an expansive deck. The main level also includes a dual entry bathroom, a coat closet, and an en-suite bedroom / office. There are four bedrooms and two full bathrooms on the upper level, including a generous master bedroom suite with a private master bathroom, a walk-in closet, and an additional wall closet. The lower level features an oversized walk-out L shaped recreation room / game room with recessed lighting and two voluminous storage rooms! This home boasts lots of windows with panoramic wooded views!Situated on a large 1.62 acre lot, the captivating grounds of this home have been meticulously cared for with beautifully established plantings and incredible wooded views. Two large Trex decks (upper and lower level) with built-in bench seating provide amazing entertaining space perfect for hosting barbeques or dining under the stars.

ron@ronsitrin.com
Ready to get started? Schedule your buyer orientation to start the process and get a clear understanding of the home buying process.

