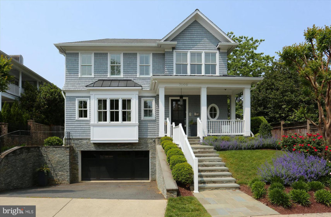
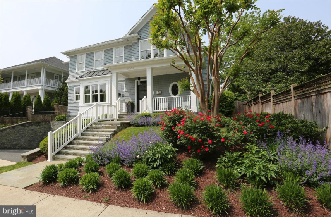
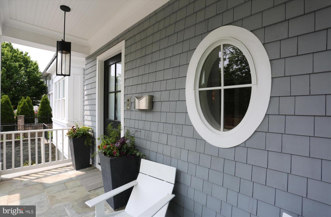
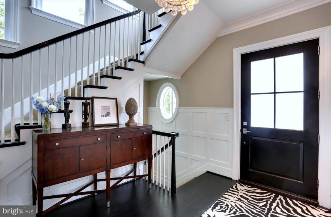
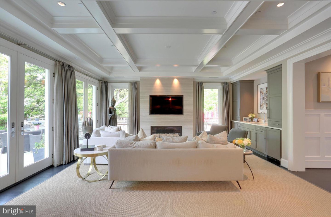
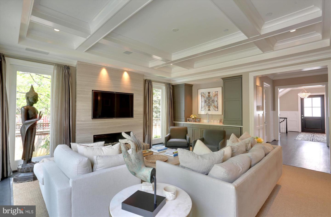
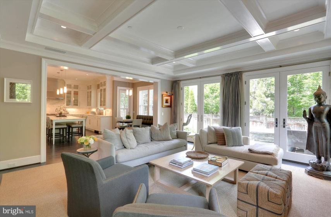
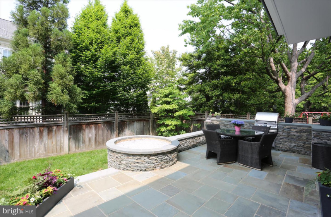
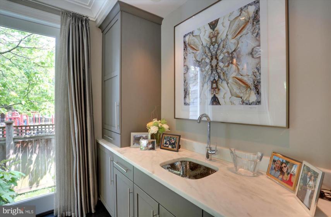
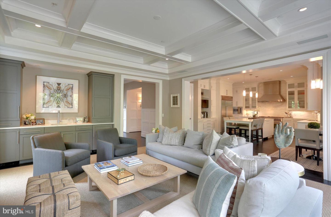
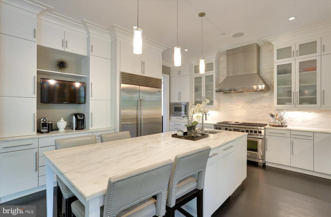
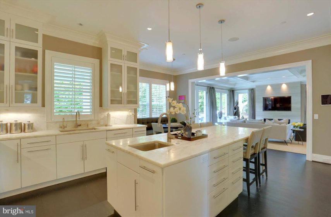
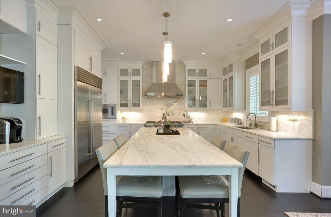
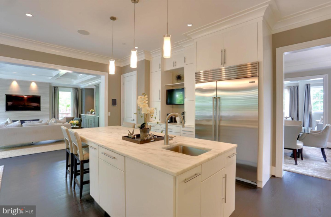
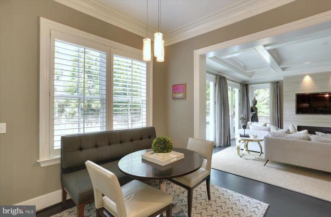
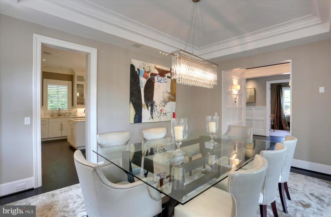
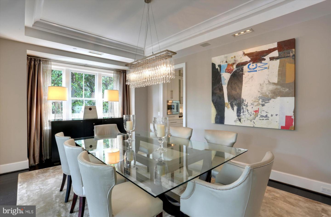
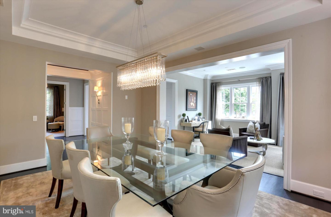
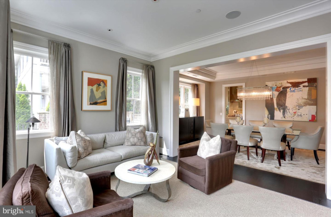
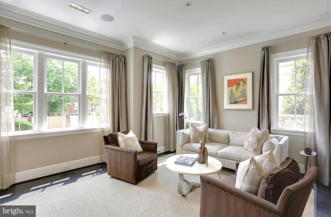
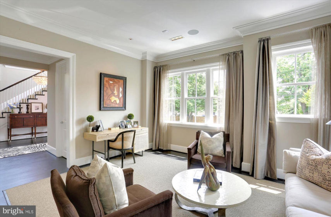
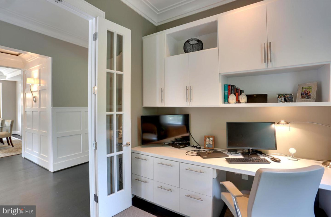
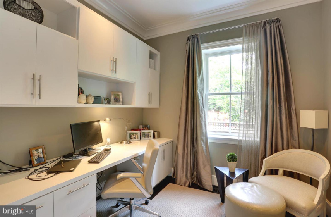
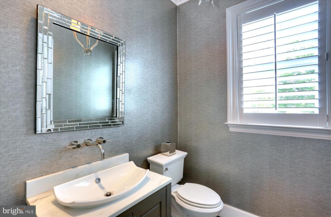
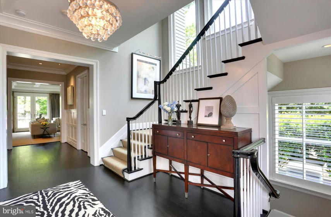
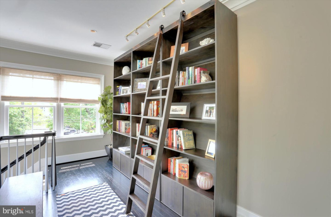
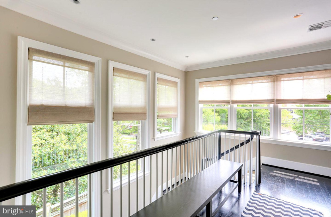
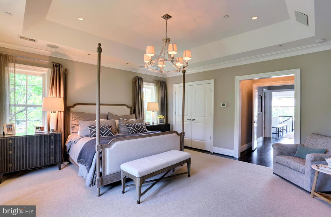
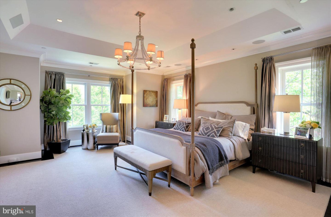
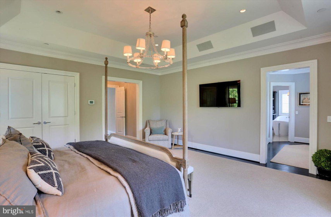
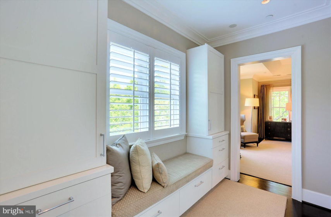
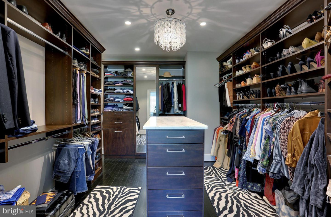
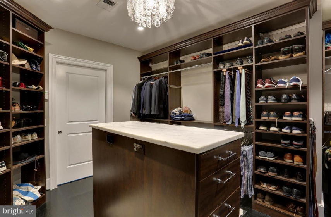
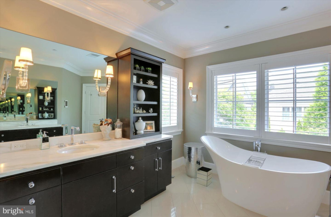
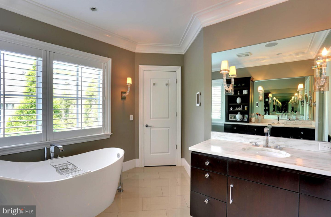
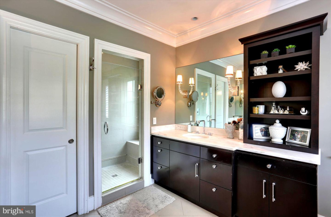
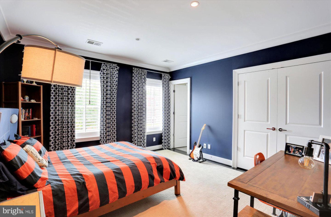
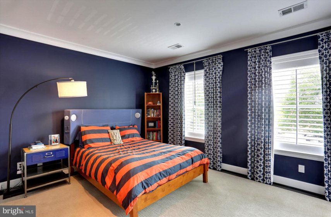
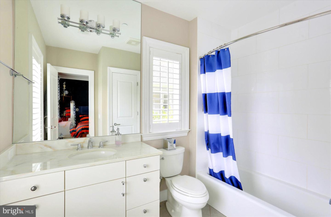
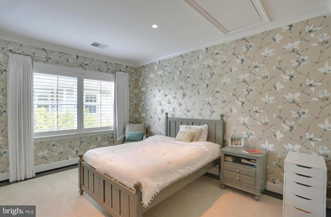
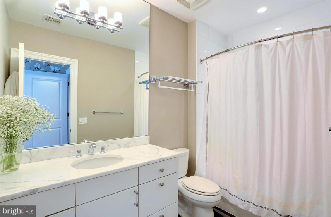
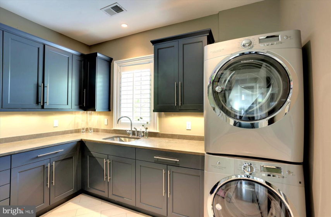
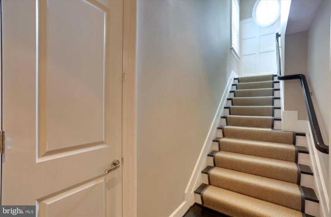
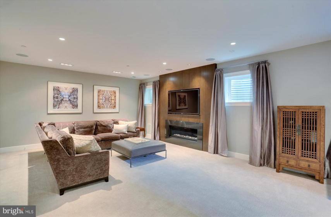
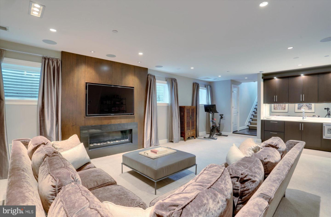
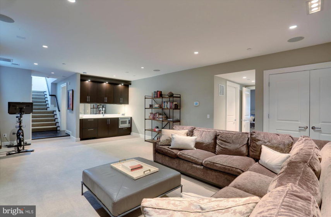
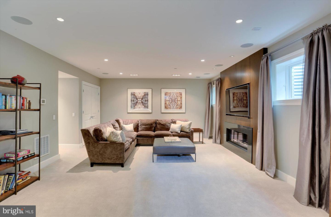
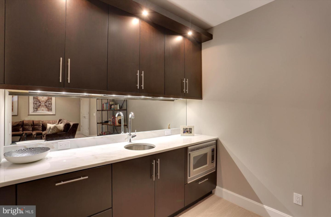
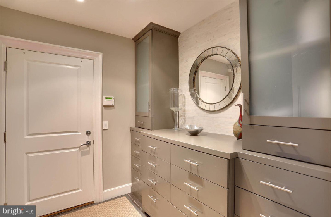
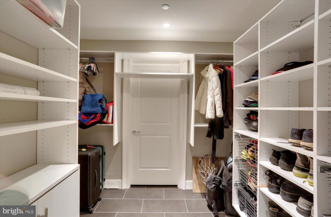
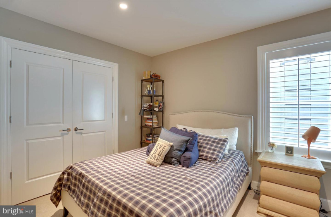
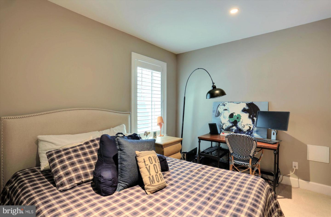
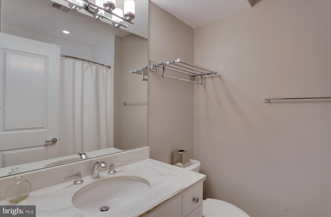
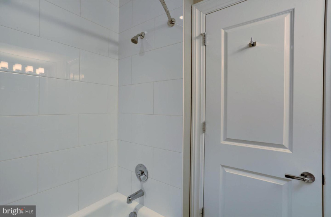
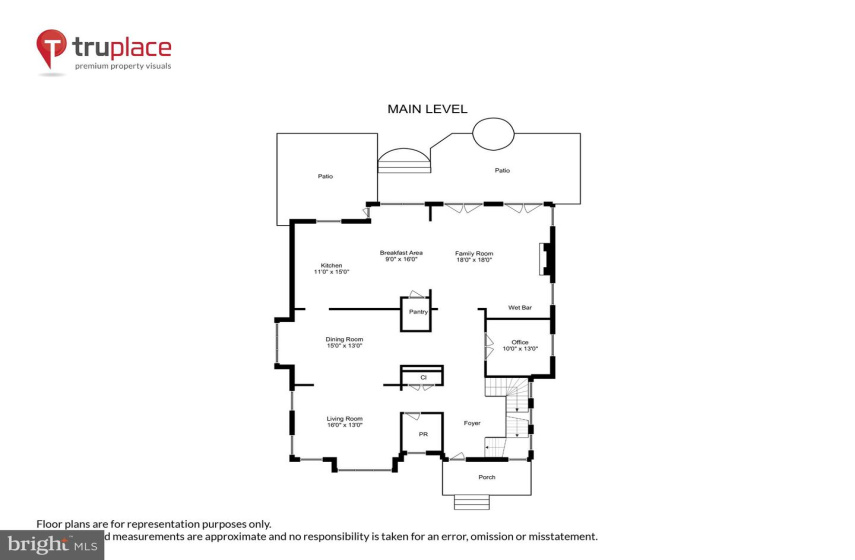
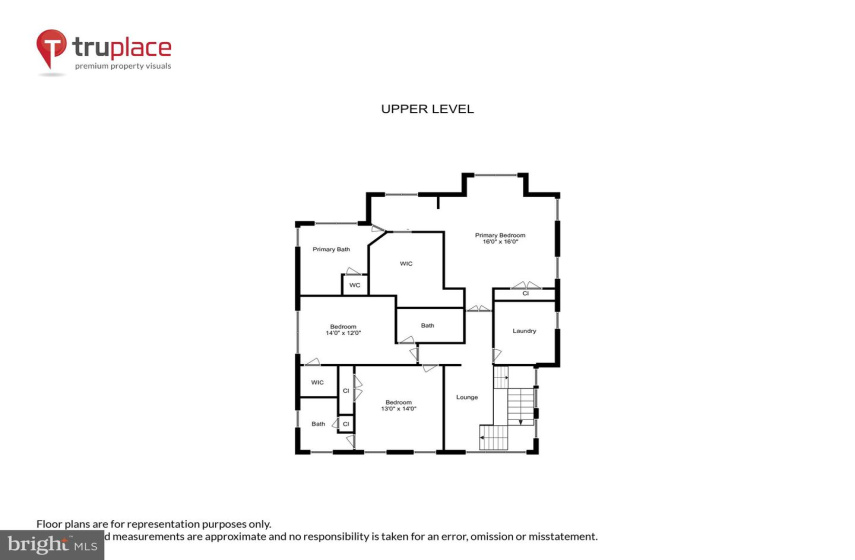
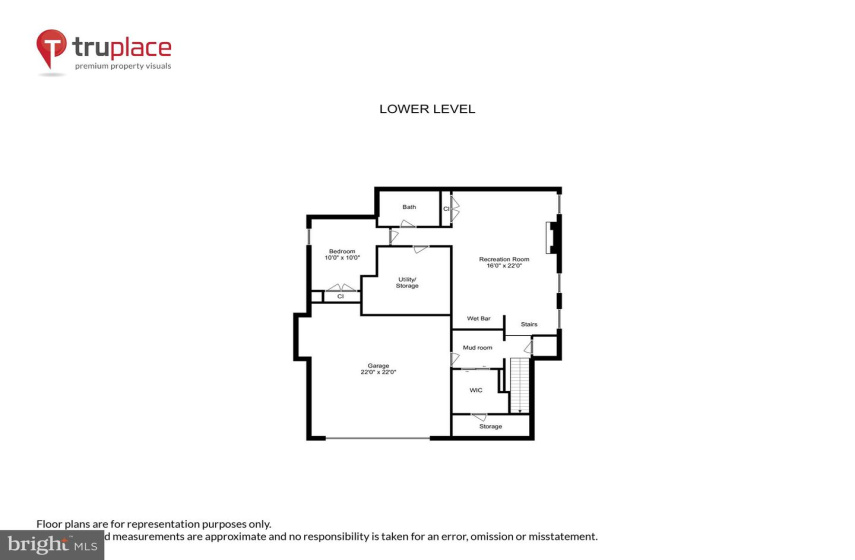
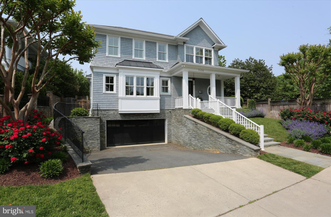
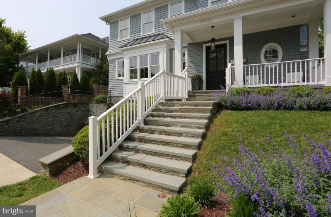
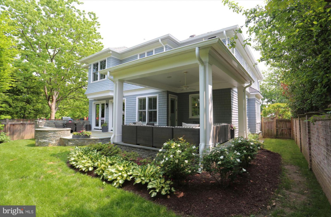
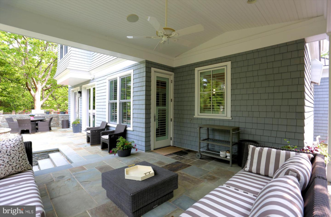
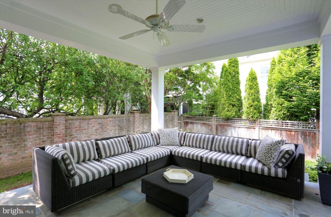
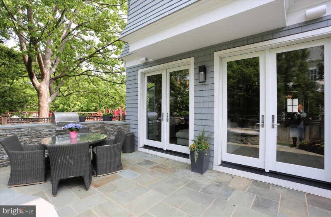
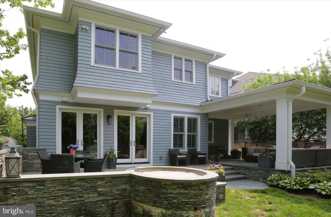
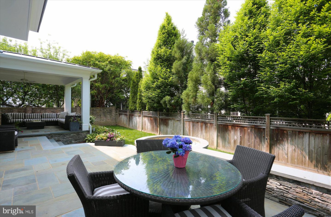
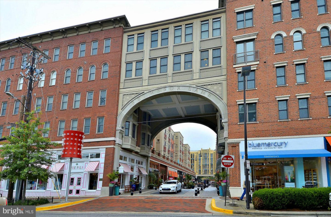
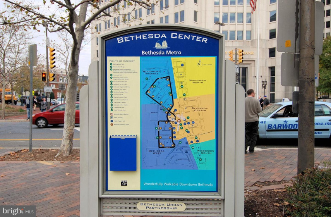
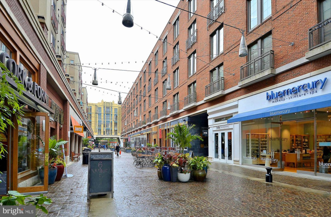
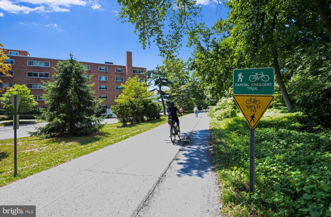
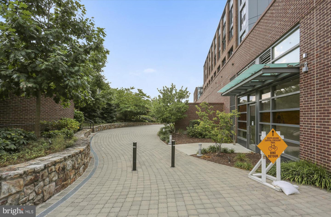
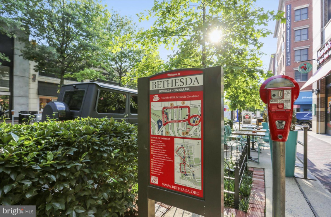
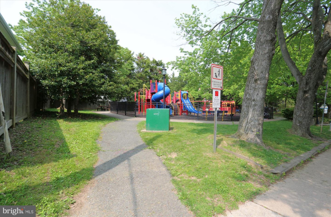
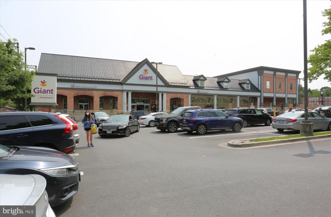
Stunningly modern four-bedroom (possible 5 BR) home with 4.5 bathrooms in the highly desirable Edgemoor neighborhood in the heart of Bethesda. Absolutely incredible location with all the fine dining, shopping, and convenience that downtown Bethesda has to offer at your doorstep, with the Redline Metro just 0.3 miles away! A sophisticated chemistry of wood elements and exquisite design with coffered and tray ceilings, highlighted by spectacular lighting fixtures and white oak floors, provide this magnificent residence with its unique character. This distinctive home offers a grand front entry, an inviting living room, an elegant dining room with tray ceilings, an outstanding open-concept chef’s kitchen, and a family room with coffered ceilings, a gas fireplace, a wet bar, and two sets of French doors providing access to the outdoors and spectacular backyard and terrace views. The top of-the-line chef’s kitchen features an expansive island with exquisite glass front cabinetry, marble countertops, a stainless steel six burner Wolf range with built-in griddle and two ovens, a Wolf exhaust hood, Sub-Zero stainless-steel refrigerator, a Viking microwave, a walk -in pantry, and a breakfast area all opening to the family room. The main level is complete with an office with custom-built-ins and a powder room. The upper level has a decadent primary bedroom suite with a gorgeous chandelier, a sitting area, a HUGE walk-in closet with an organizing system and an island with built-in drawers, an additional wall closet, a dressing area with cabinetry and bench seating, and a sumptuous spa bathroom. This luxurious primary bathroom contains heated Porcelain tile flooring with two separate vanities, a private toilet closet, a soaking tub, and a glass-enclosed shower with bench seating and one wall of jets. The upstairs includes two additional large bedrooms with private en-suite bathrooms, and the convenience of a large upstairs laundry / crafts room (that can possibly be converted into a 4th upper level BR) . A large-floored attic offers ample storage space. The lower level provides a recreation room with a handsome wood accent wall, gas fireplace, and a wet bar with a microwave and two refrigerated drawers. This level includes a private fourth bedroom, a full bathroom, a mudroom area with vast amounts of built-in storage plus a huge closet with an organizing system, and access to the two-car garage. The sensational backyard is highlighted by mature landscaping, extensive stone hardscaping, a picturesque terrace that extends the width of the home, a built-in stone gas firepit, a built-in gas grill, and a picturesque pergola providing the perfect spot for relaxing or entertaining!Edgemoor, widely considered one of the premier neighborhoods of Bethesda, is valued for its elegant homes on quiet tree-lined streets adjoining the heart of the vibrant downtown area. This ideal location provides proximity to a plethora of gyms, shopping, and dining options with the convenience of a Metro stop. Adjacent to Caroline Freeland Urban Park and two blocks to the Connie Morella (Bethesda) Library. Everything is at your doorstep!Upper 4th BR could possibly be created by converting Laundry room to a Bedroom. Use the space from the second closet in MBR to make a closet for this bedroom. Relocate the entrance of 3rd FB to the hallway or move the door to the 3 BR in a few feet so it adjoins 3rd BR wall. Laundry room could go underneath the 1st floor half bath in the large mudroom near garage. The new bedroom could be approximately 8’7″ x 11″ plus closet. The original floor plans are available to assess and review with your contractor or home inspector.

ron@ronsitrin.com
Ready to get started? Schedule your buyer orientation to start the process and get a clear understanding of the home buying process.

