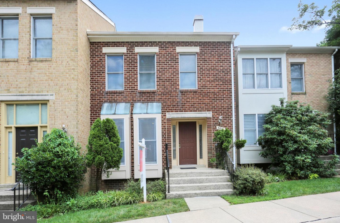
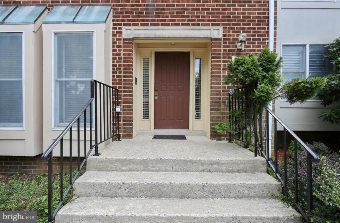
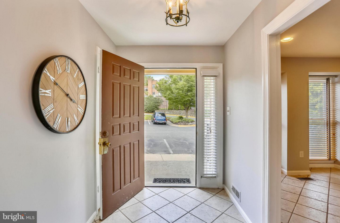
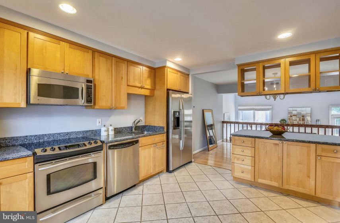
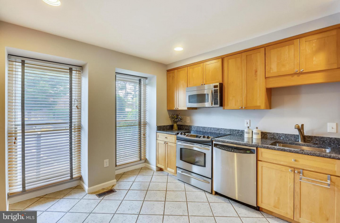
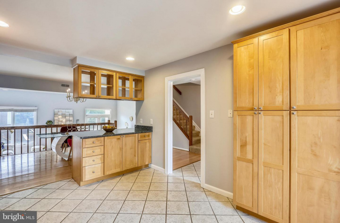
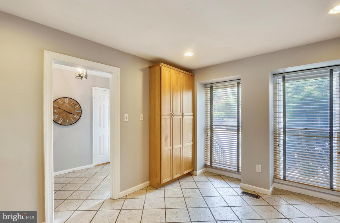
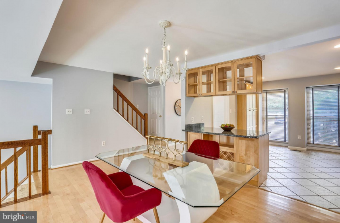
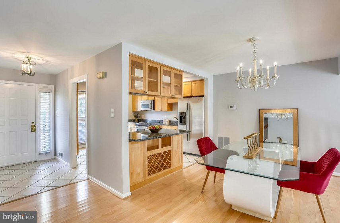
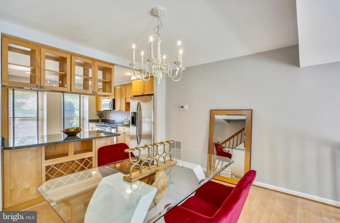
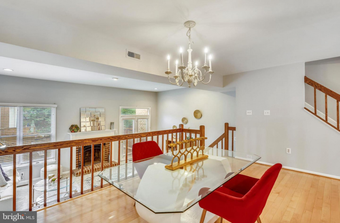
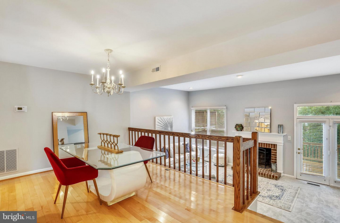
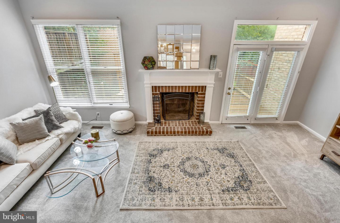
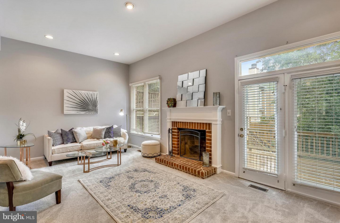
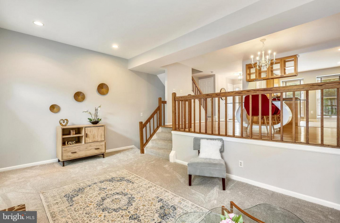
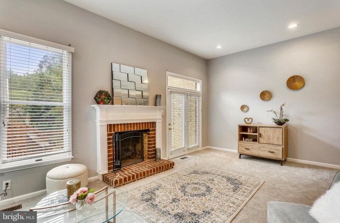
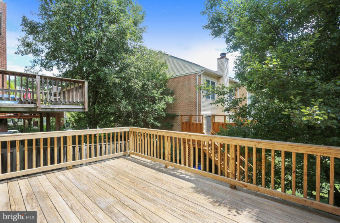
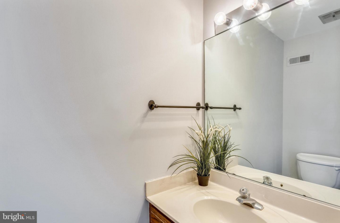
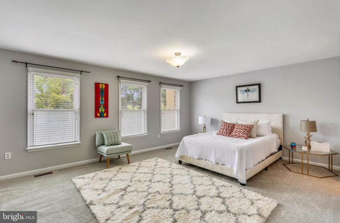
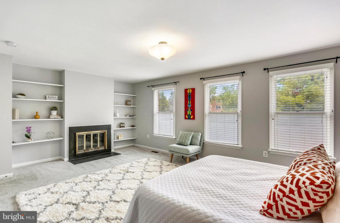
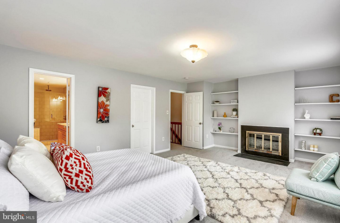
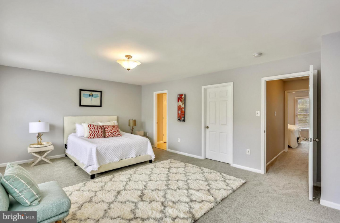
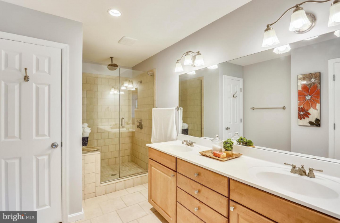
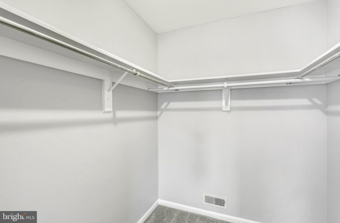
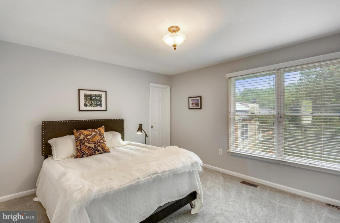
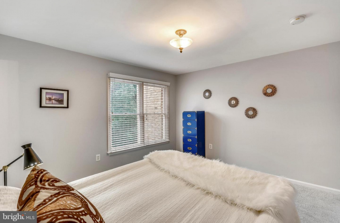
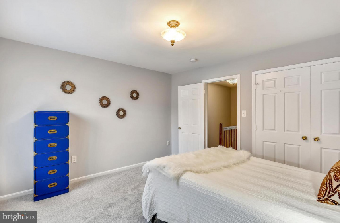
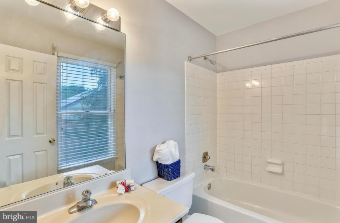
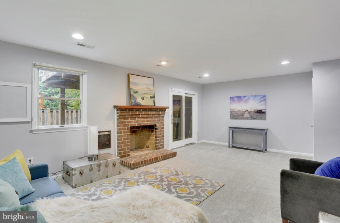
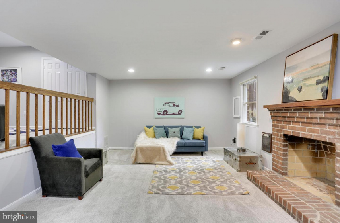
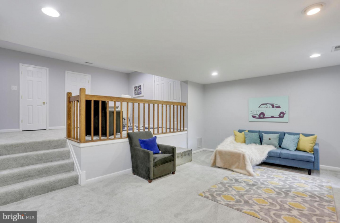
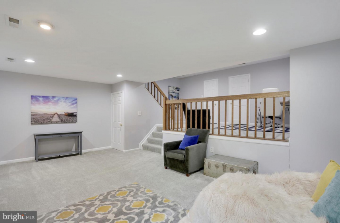
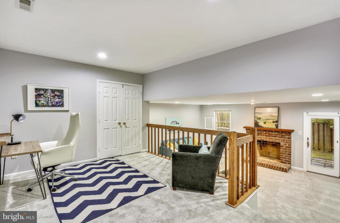
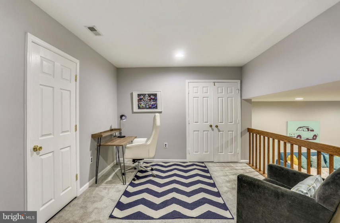
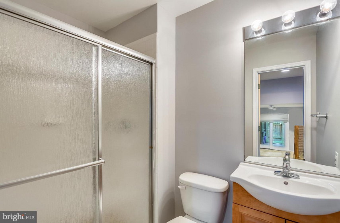
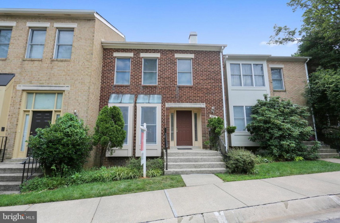
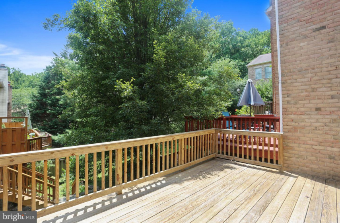
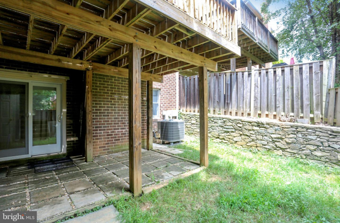
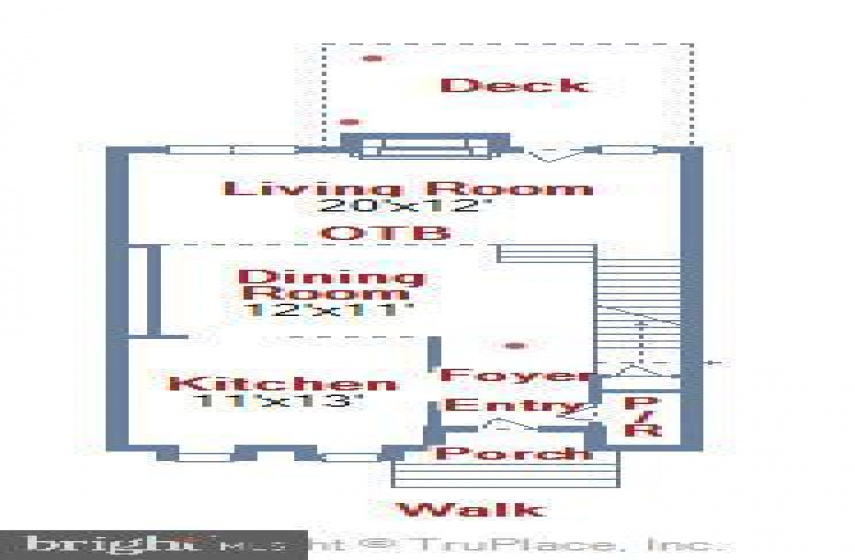
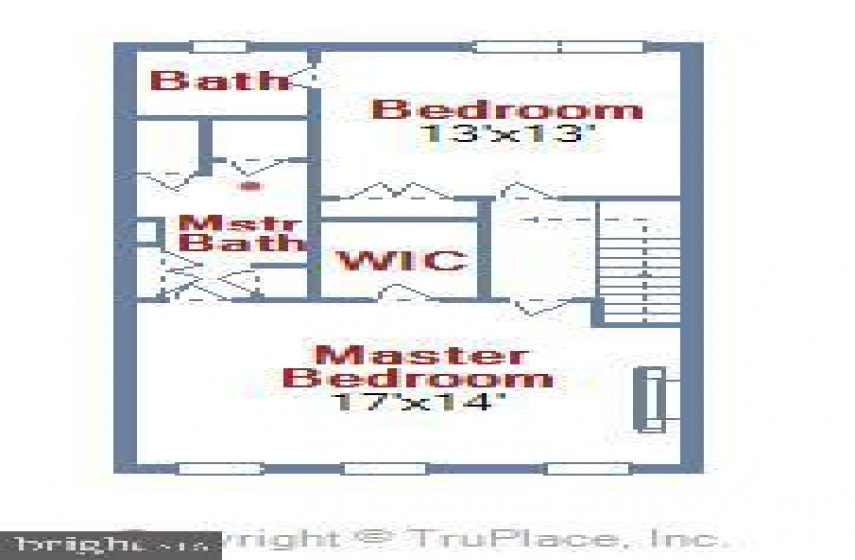
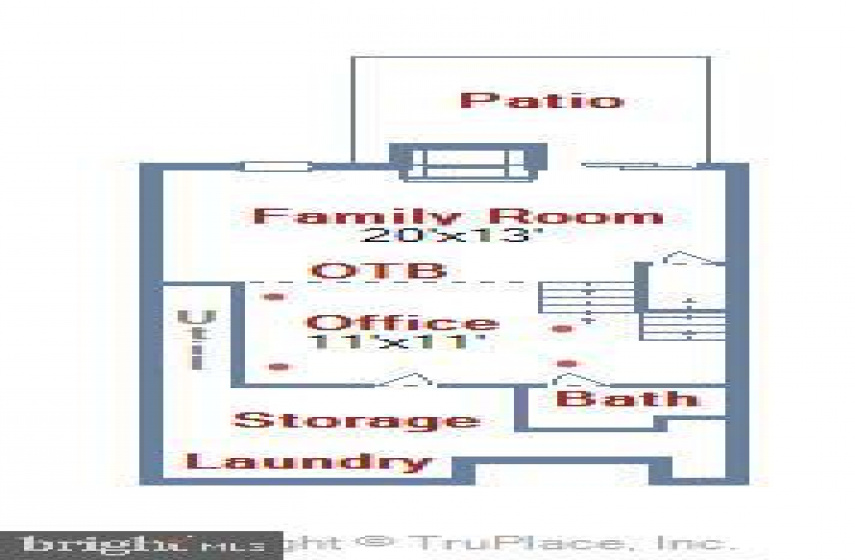
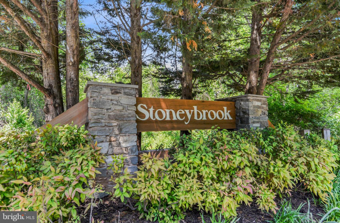
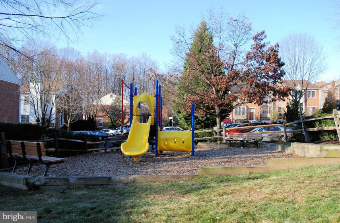
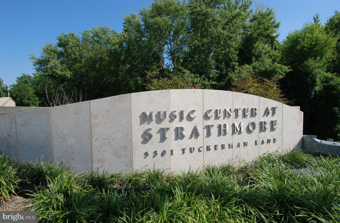
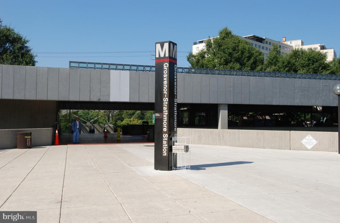
Bright and stylish three-level townhouse in a tranquil setting, just across the street from Strathmore-Grosvenor Metro. This home provides fantastic open living space (2,412 sq ft), three fireplaces, an outstanding chefs kitchen, a decadent master bathroom, all NEW carpeting, and great outdoor entertaining space. The main level offers a welcoming tiled entry foyer, a spacious renovated eat-in kitchen with stainless steel appliances, granite counter-tops, handsome maple cabinetry, and a large breakfast room, an open dining room, and a sun-filled living room with recessed lighting and a fireplace with access to a scenic deck. The main level is complete with a powder room and a coat closet. Upstairs are two generous en-suite bedrooms, including the spacious master suite which features a large walk-in closet, a fireplace, custom built-ins, and a beautifully renovated private master bathroom with a double vanity, two linen closets, a private toilet closet, and a glass enclosed shower with a rain showerhead. The finished walk-out lower level provides more living space including: a family room, a versatile office area, an updated full bathroom, and a laundry room /storage room, as well as additional storage space under the stairs. The family room features wall to wall carpeting, high ceilings, a brick fireplace, recessed lighting, and access to the fenced rear patio. This room could be converted to a third bedroom. The perfect location conveniently located just steps to Strathmore-Grosvenor Metro and Strathmore Concert Hall! Near Rock Creek Park, the Marc train, White Flint Park, Garrett Park Elementary School, and Pike & Rose. Schools: Garrett Park Elementary, Tilden Middle School, and Walter Johnson High School.

ron@ronsitrin.com
Ready to get started? Schedule your buyer orientation to start the process and get a clear understanding of the home buying process.

