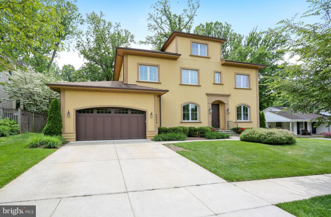
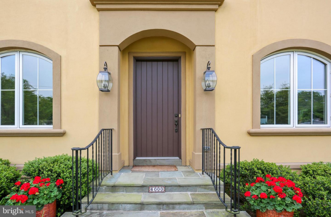
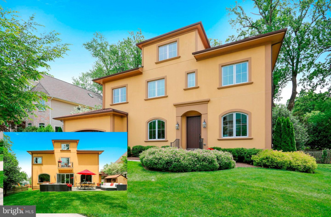
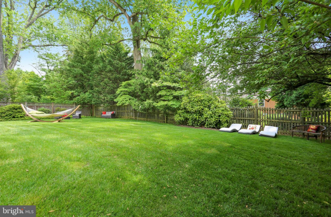
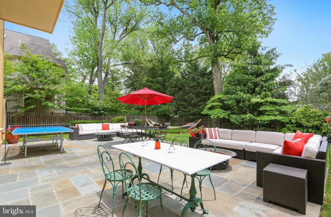
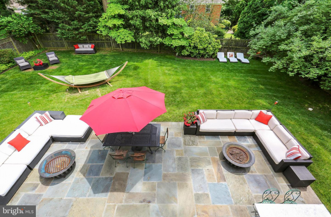
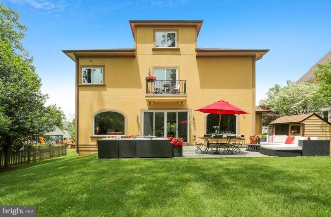
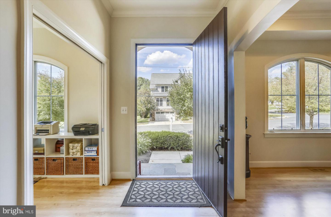
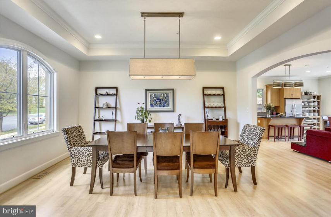
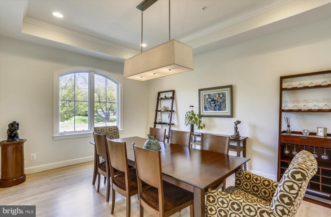
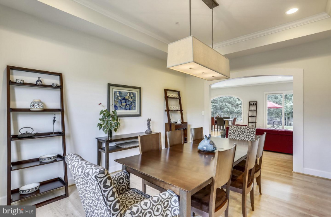
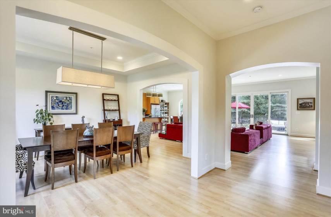
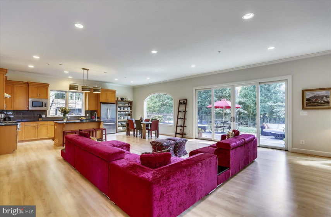
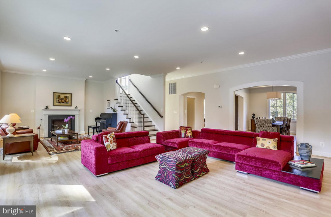
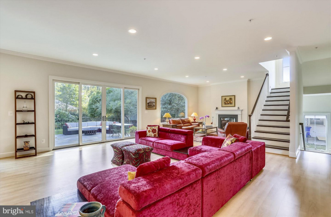
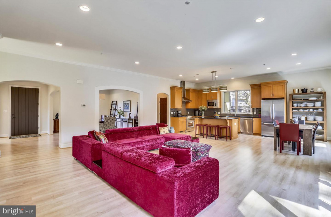
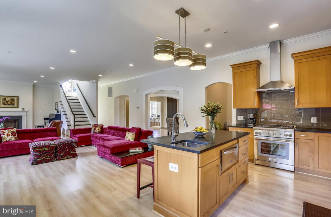
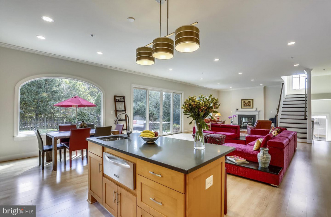
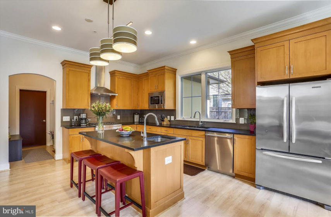
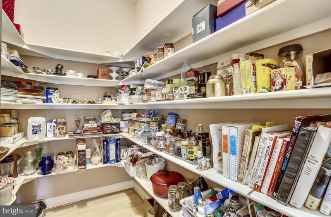
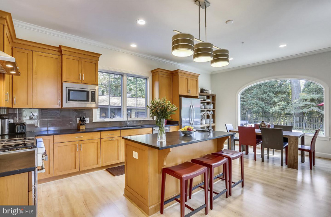
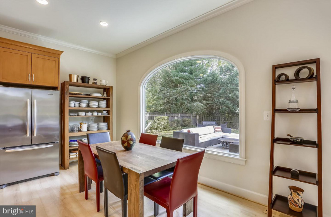
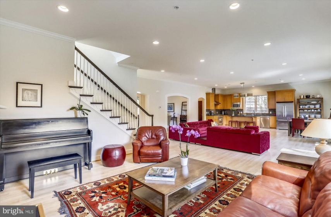
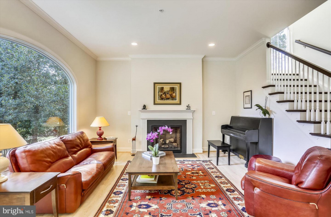
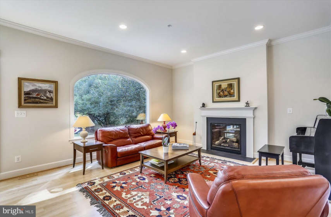
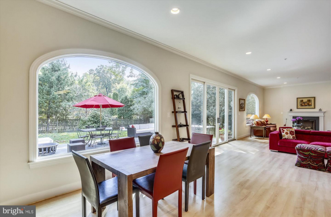
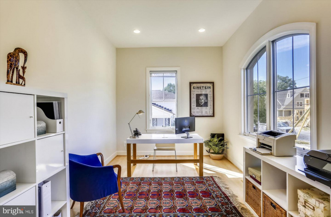
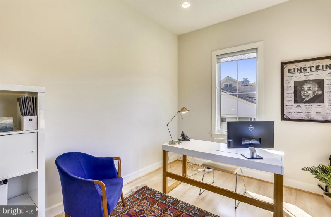
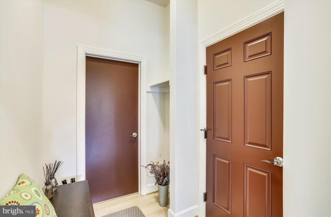
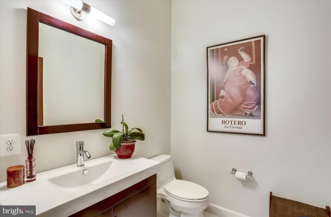
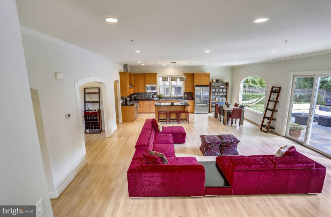
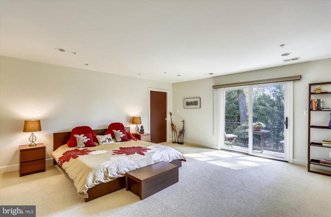
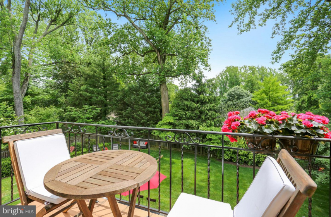
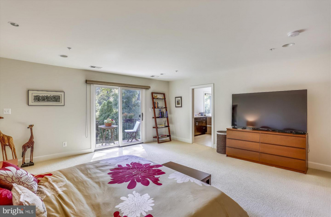
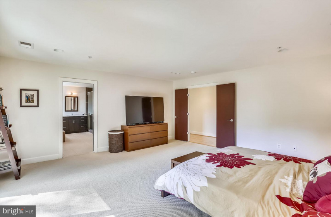
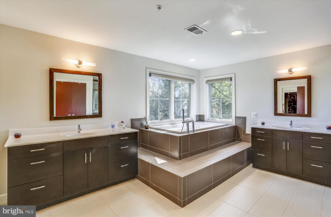
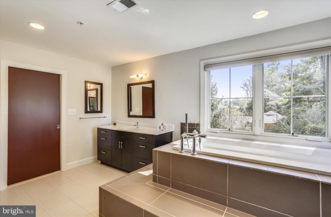
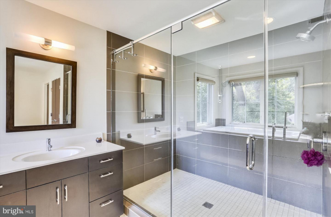
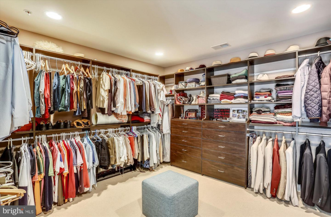
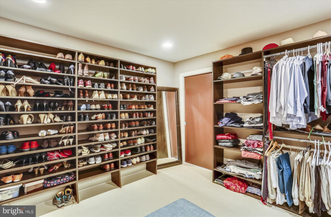
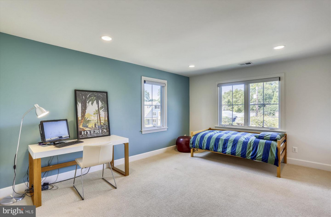
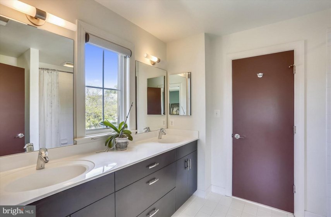
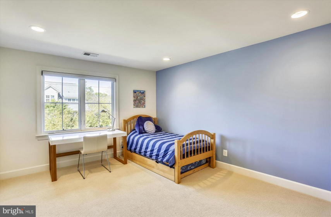
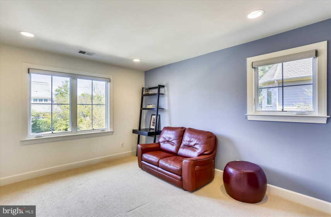
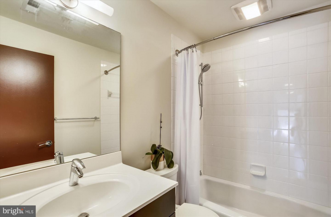
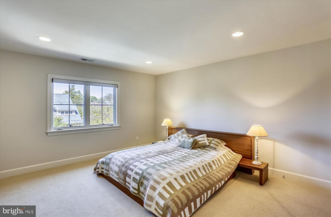
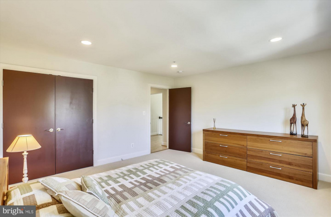
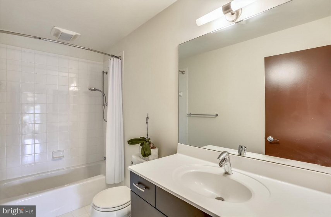
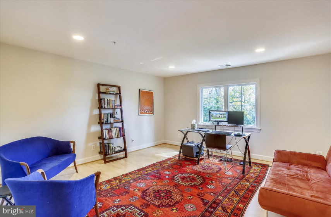
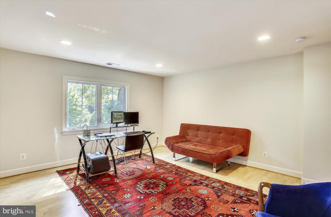
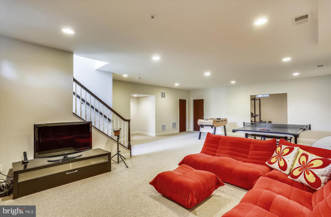
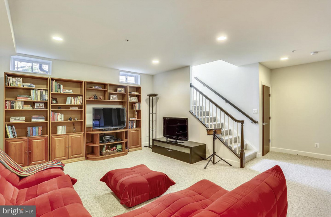
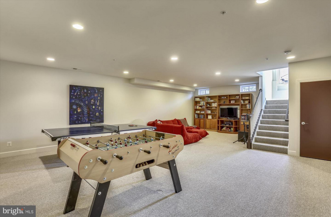
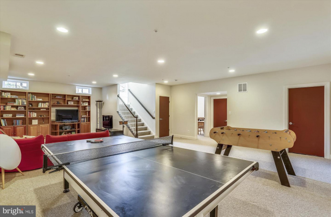
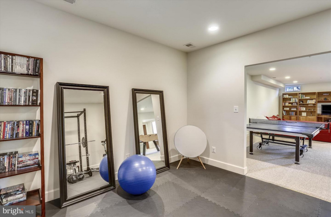
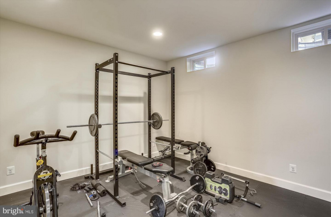
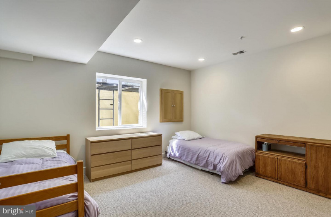
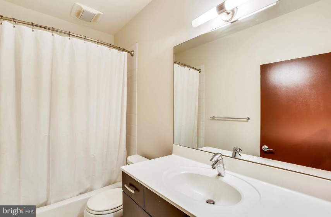
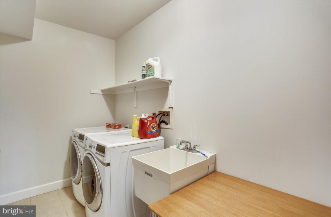
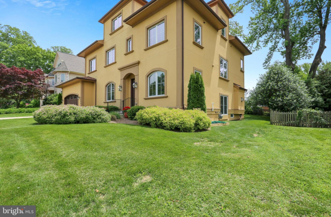
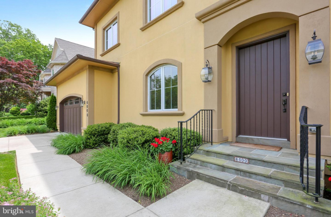
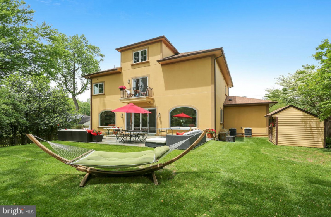
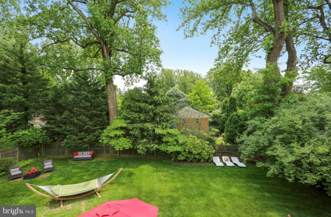
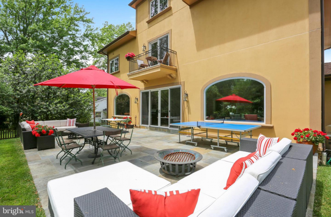
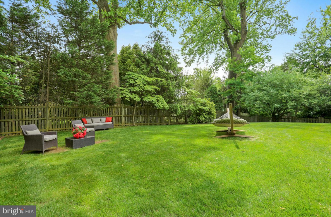
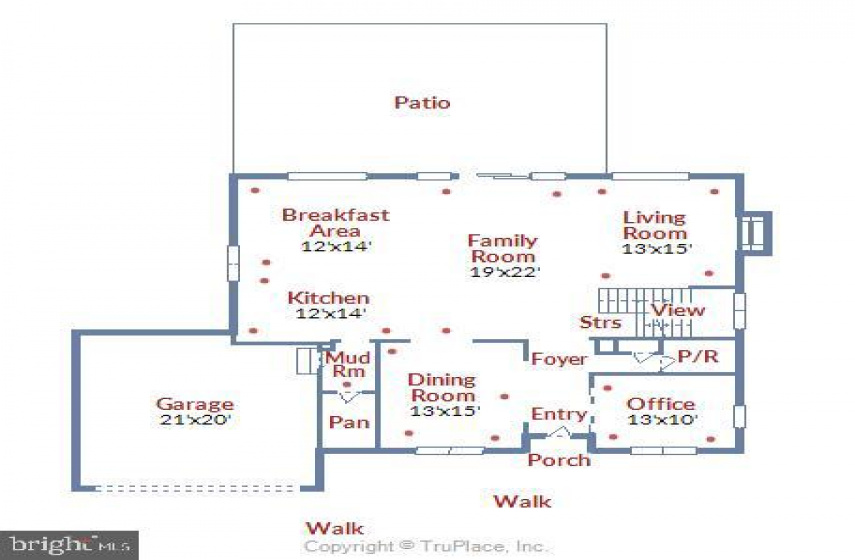
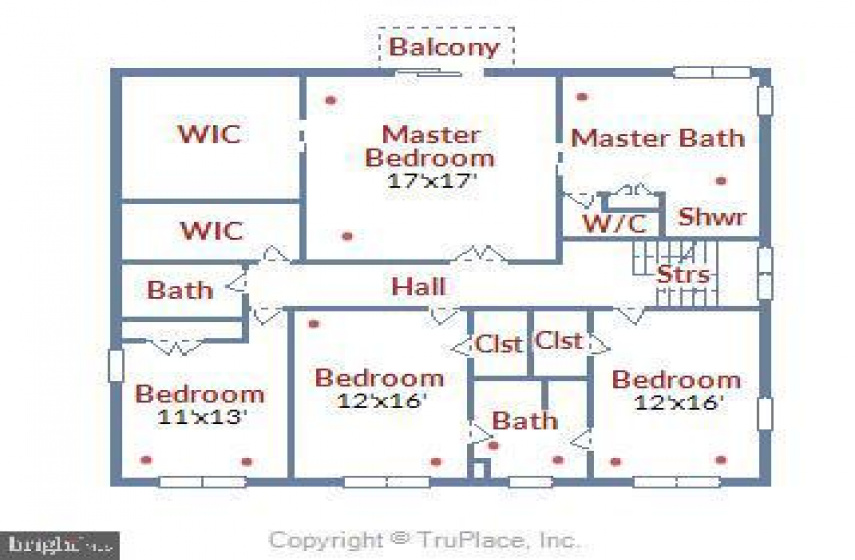
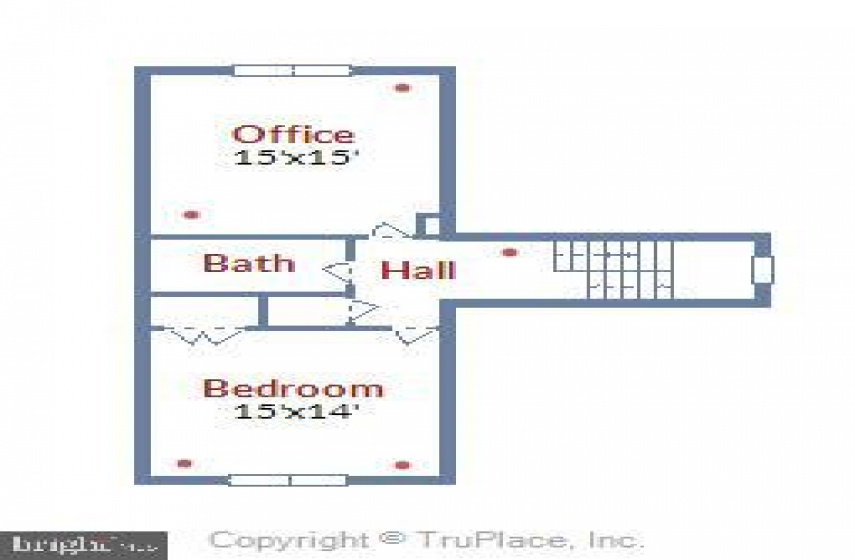
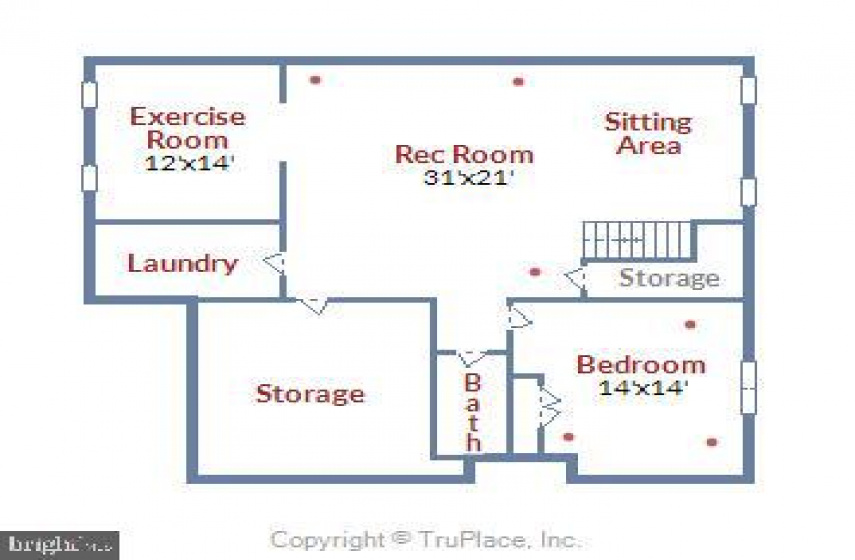
Welcome to this custom Mediterranean inspired seven bedroom contemporary stucco home in one of Bethesda’s most sought-after neighborhoods, Pineview. Built in 2013, this captivating four level, 5,500 square foot residence, showcases modern designs at its best with light-filled open spaces, high ceilings, clean lines, and strategically placed picture windows unveiling a view of the stunning exterior scenery. It is the perfect home for casual living or easy entertaining. The open concept floor plan allows amazing natural light to flow throughout the main level. The gourmet kitchen, which includes brand new Thermador and Bosch appliances, opens to the breakfast room, family room, and living room all of these rooms overlook the lush backyard. The large living room opens to an oversized flagstone patio for indoor-outdoor entertaining. The main level is complete with a formal dining room, an office, a powder room, and a mudroom. There are four bedrooms and three full bathrooms on the second level, including an outstanding master bedroom suite. The deluxe master bedroom suite boasts a huge walk-in closet with an organizing system, a luxury spa bath, and a private balcony overlooking the picturesque backyard. The third level has two additional bedrooms and a full bathroom. The lower level offers the perfect entertainment space with an oversized recreation / game room, an exercise room, an Au Pair / in-law suite, a full bathroom, and a storage room. With its sweeping grand spaces and exceptional floor plan, this house seamlessly blends stunning architecture and orientation to perfectly incorporate the remarkable setting! Extraordinary private landscaped backyard with an enormous flagstone patio ideal for parties or dining al fresco. The perfect location, on a wide and quiet (no through street) Cherry tree lined street, with sidewalks on both sides! Ideally located just steps to Whitman High School, Pyle Middle School, and the Landon School. Near downtown Bethesda, the Capital Beltway, and only minutes to public transportation. Schools: Bradley Hills Elementary School, Pyle Middle School, and Whitman High School

ron@ronsitrin.com
Ready to get started? Schedule your buyer orientation to start the process and get a clear understanding of the home buying process.

