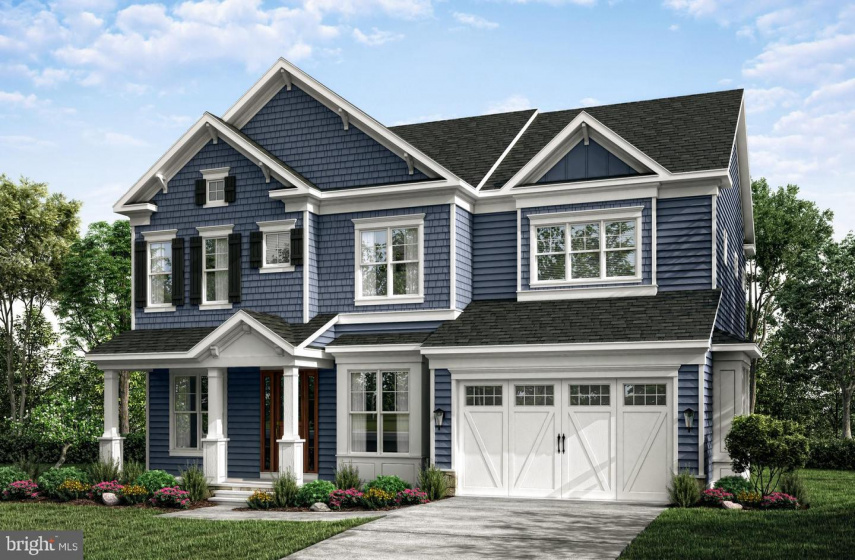
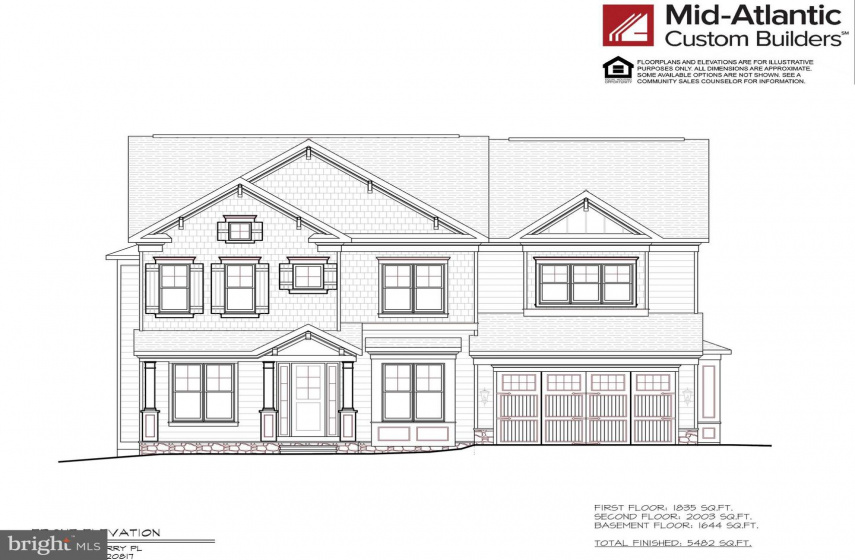
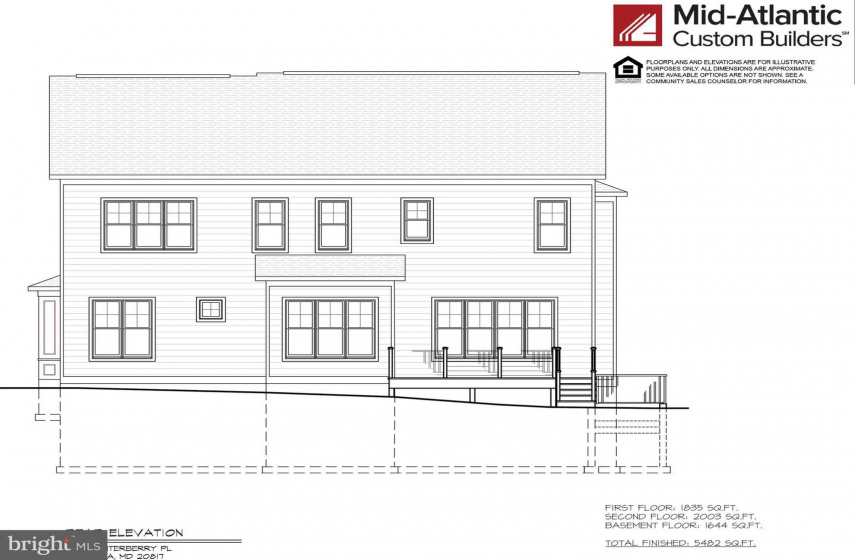
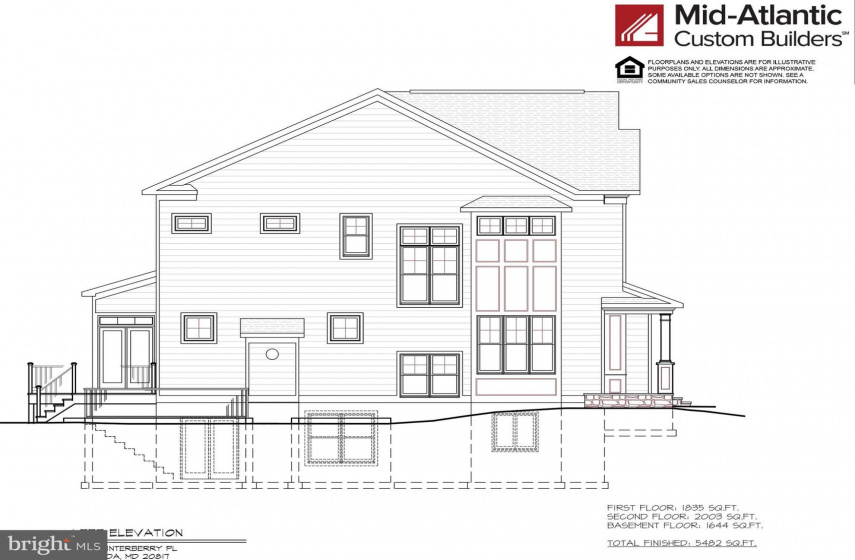
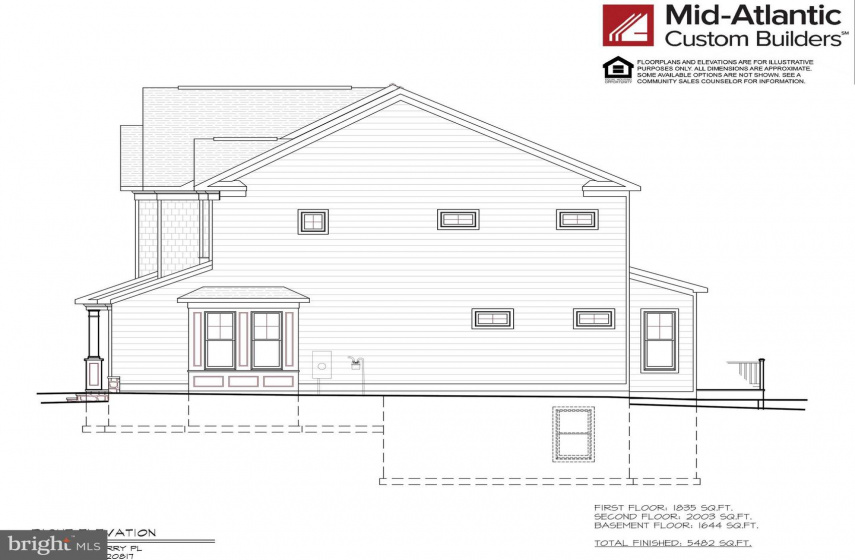
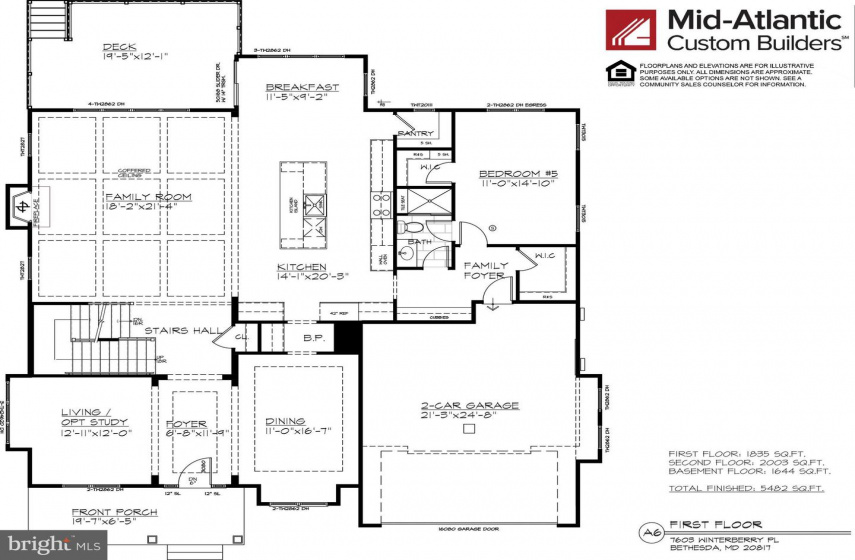
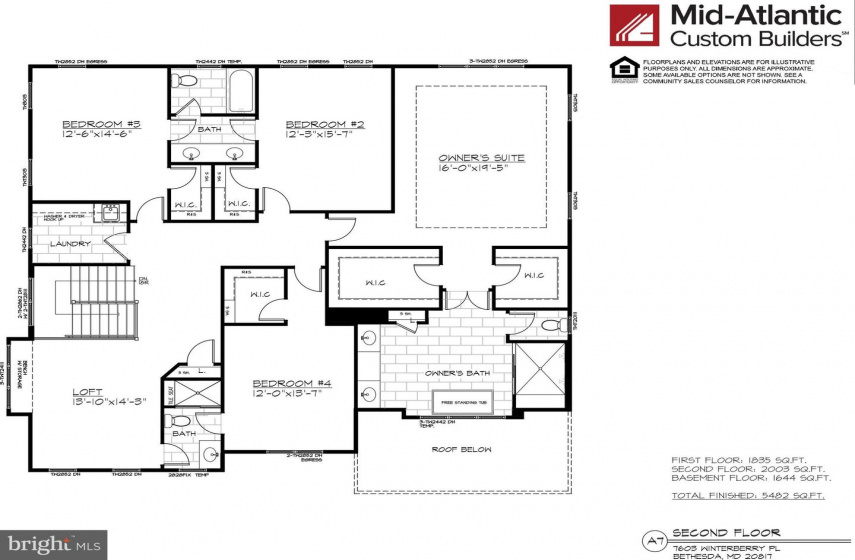
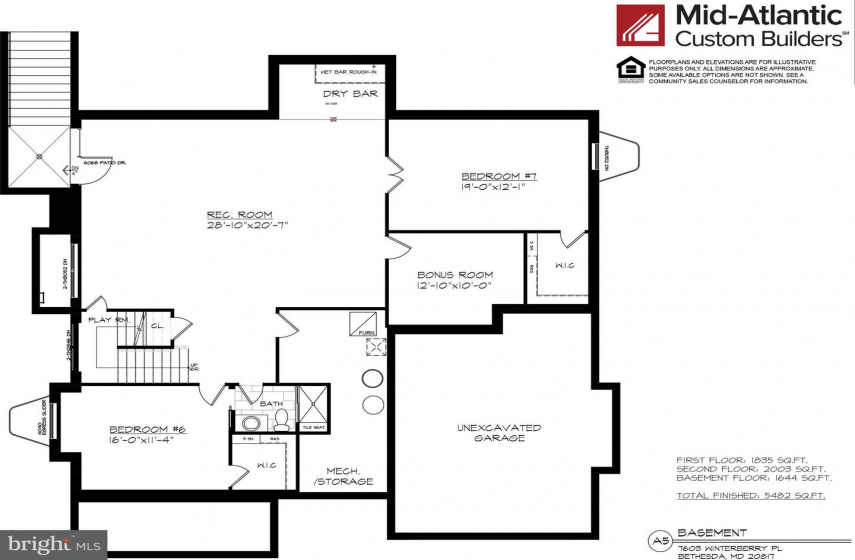
Ron Sitrin and Long and Foster are pleased to present this custom designed home by award-winning Mid-Atlantic Custom Builders expected completion date by early December. This seven bedroom, five full bathroom home features approximately 5,480 square feet of living space on three levels. Elegant upscale finishes and fine detail abound including: high ceilings, crown molding, wainscot molding, tray and coffered ceilings, custom built-ins, and an outstanding chef s kitchen with top-of-the line appliances. The main level boasts a welcoming foyer, a formal dining room, a large chef s kitchen with a large center island which opens to an outstanding sun-drenched great room, a separate living room or study (Buyer s option), a breakfast room, a mudroom / family foyer, and the butler s pantry. The gourmet kitchen features upgraded Vena Carbona quartz counters and Thermador stainless steel appliances, including a Thermador Pro-Harmony 6 burner commercial grade range with a wall hood. There is an en-suite bedroom on the main level with a dual entry bathroom and a walk-in closet. Upstairs are four sizeable bedrooms – including a deluxe owner s suite – three full bathrooms, a loft / lounge, and upper level laundry room. The owner s suite has two large walk-in closets and a luxurious spa bathroom featuring a frameless glass enclosed shower with dual showerheads. The finished lower level features a massive recreation room, two bedrooms, a bonus room, and a dual entry full bathroom. Unparalleled quality craftsmanship and exquisite finishes all on a premier 10,141 square foot lot with a delightful wraparound front porch, expansive rear deck, and screened porch! Great location – near Burning Tree Elementary School and Pyle Middle School. This is a new build – taxes are usually based on 1% of the sales price.

ron@ronsitrin.com
Ready to get started? Schedule your buyer orientation to start the process and get a clear understanding of the home buying process.

