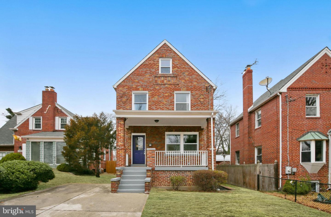
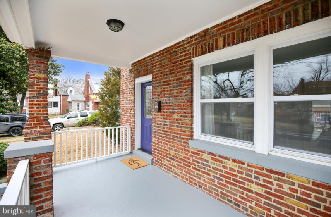
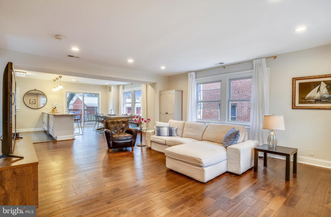
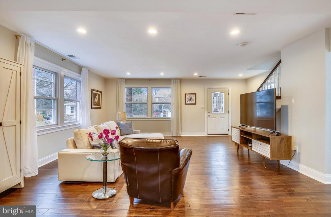
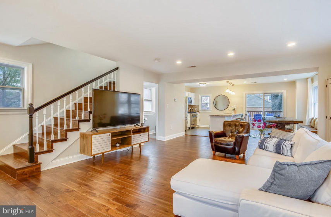
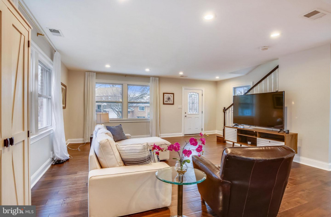
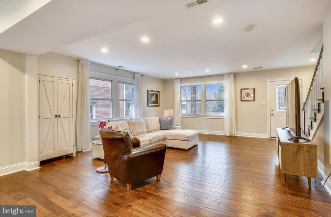
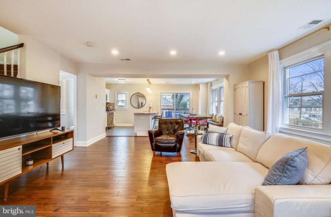
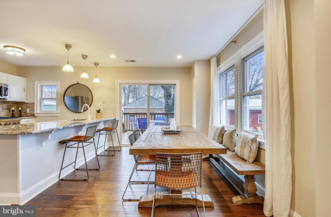
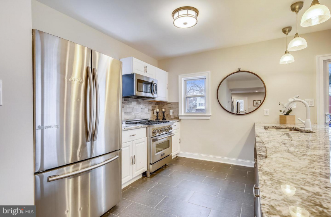
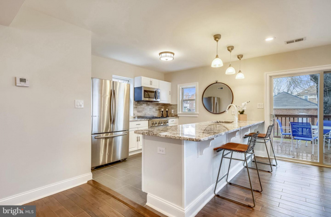
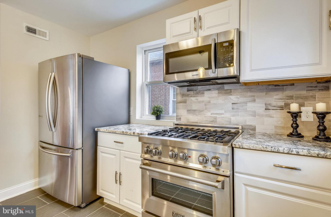
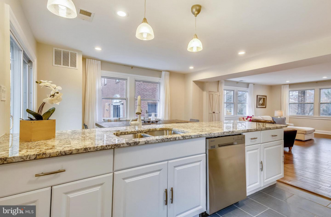
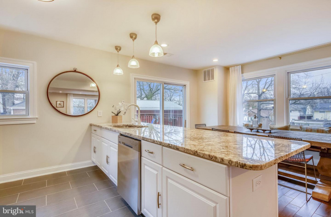
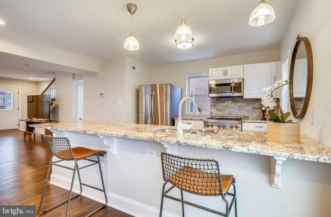
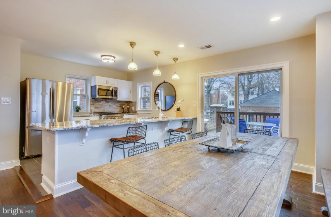
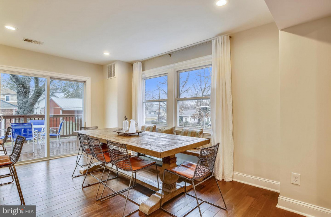
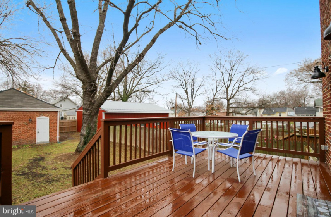
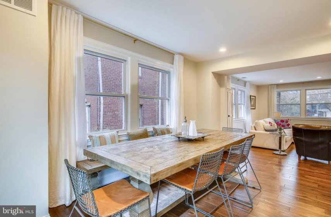
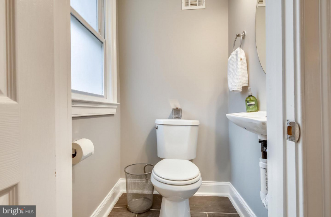
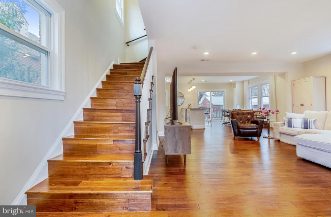
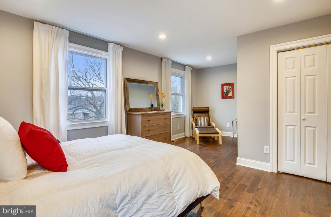
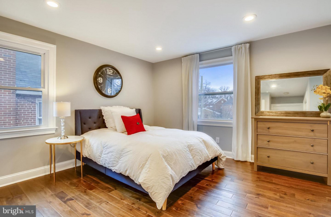
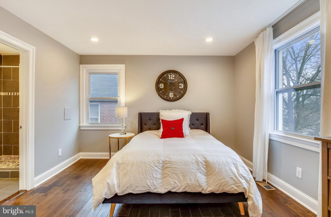
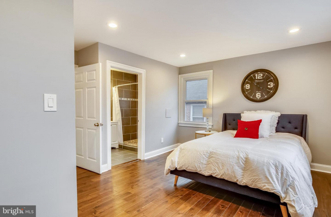
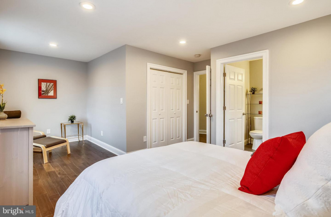
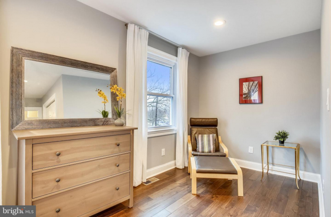
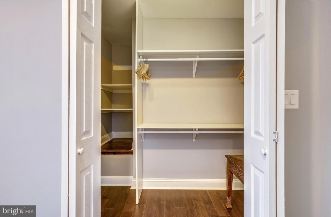
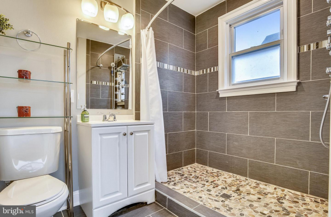
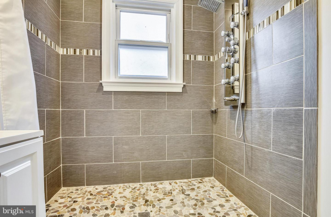
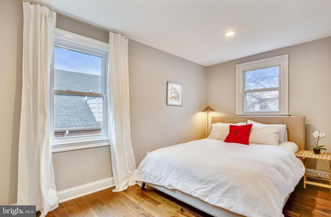
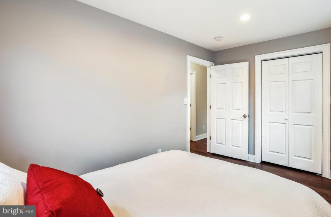
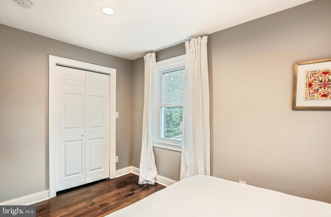
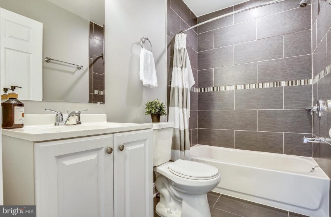
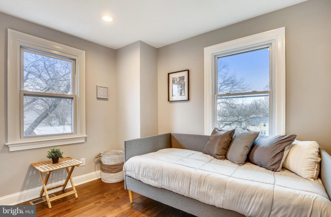
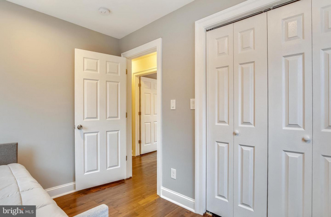
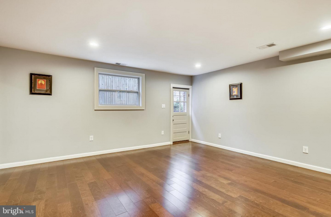
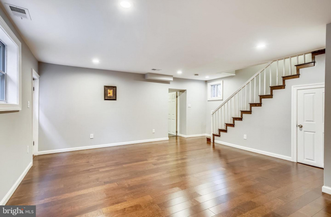
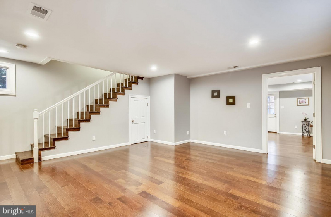
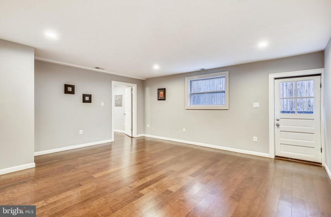
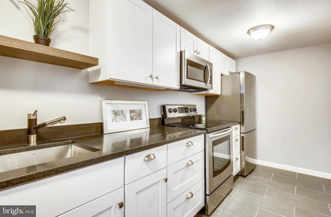
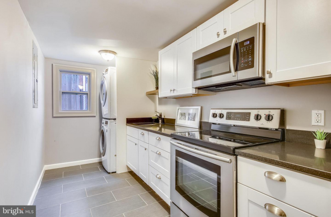
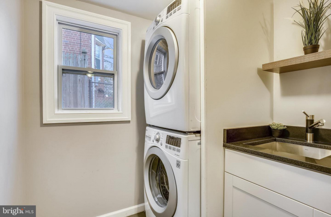
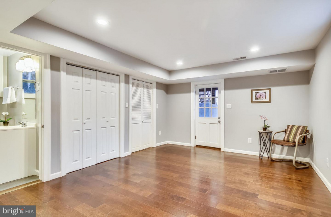
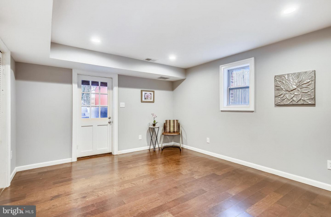
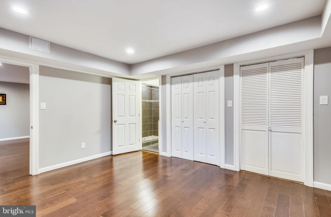
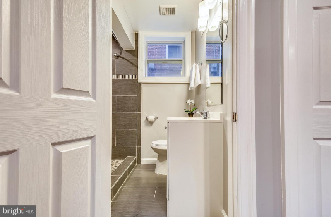
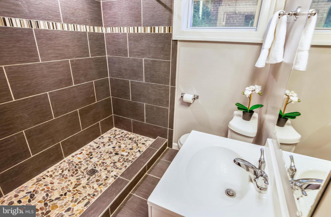
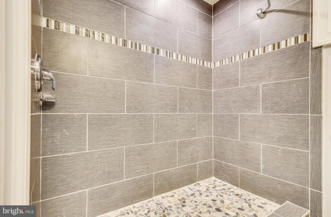
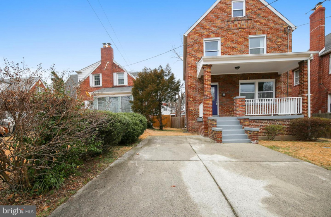
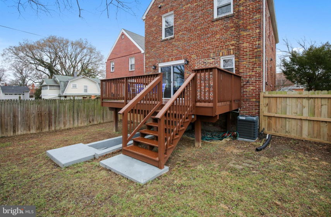
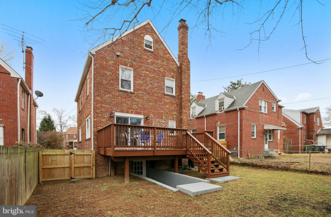
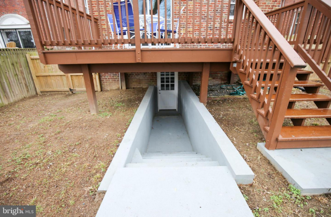
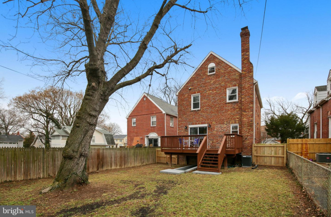
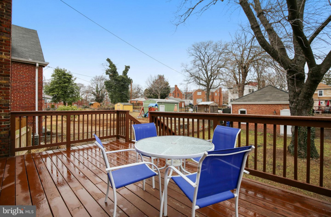
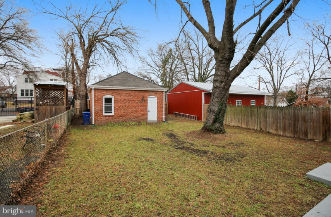
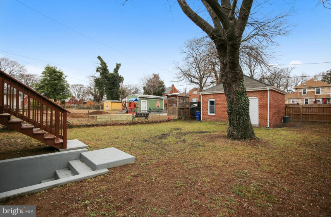
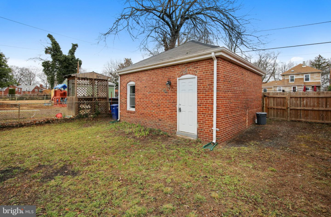
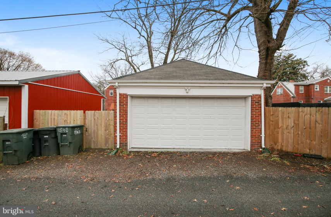
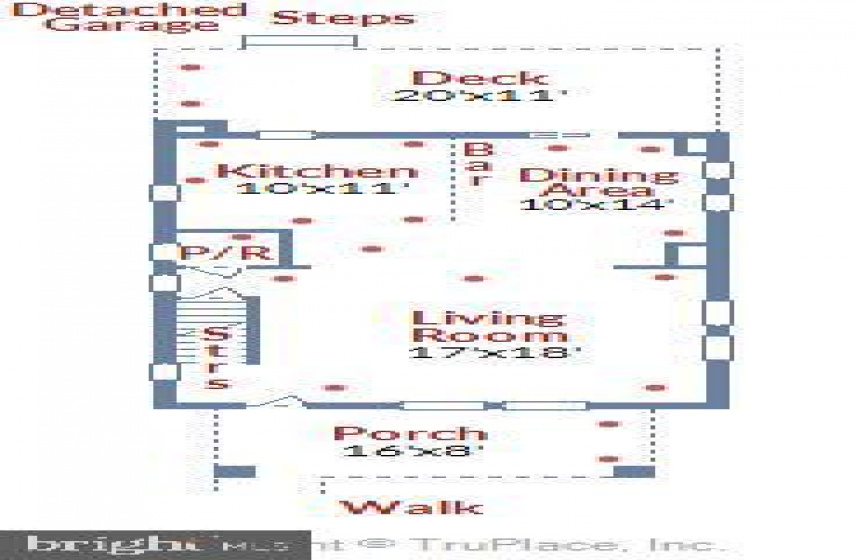
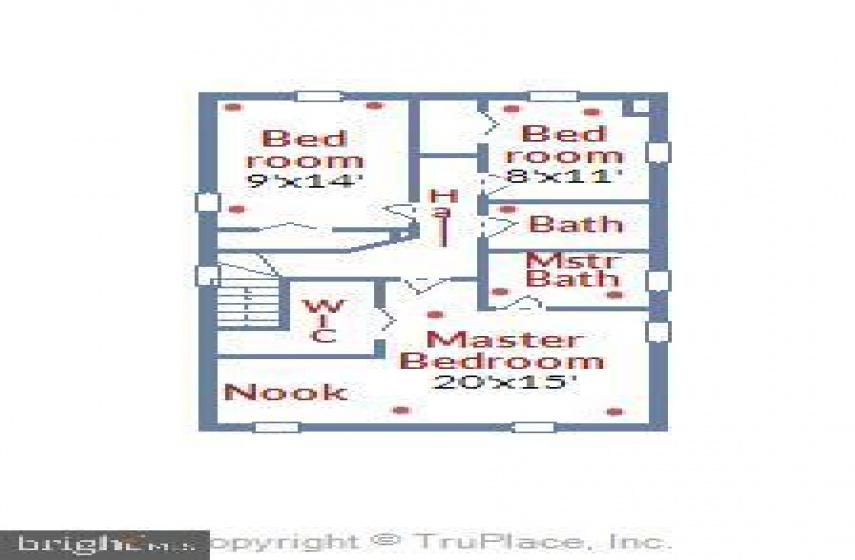
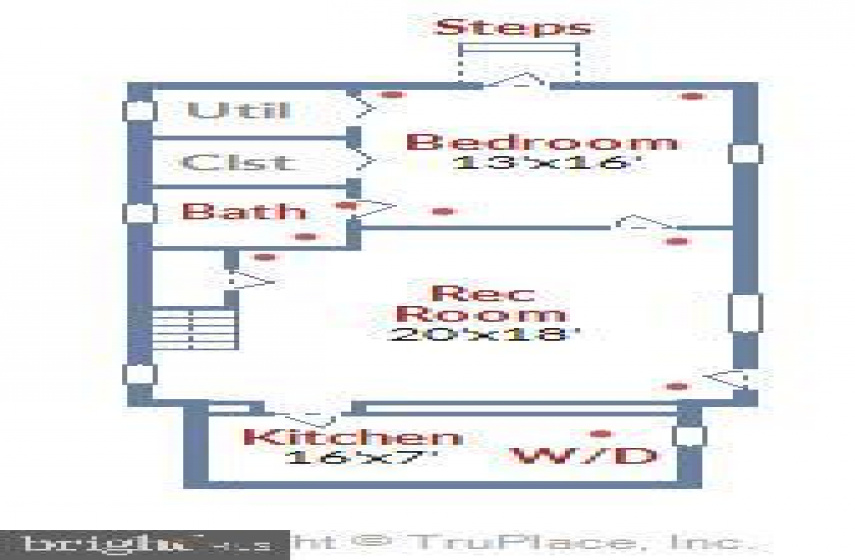
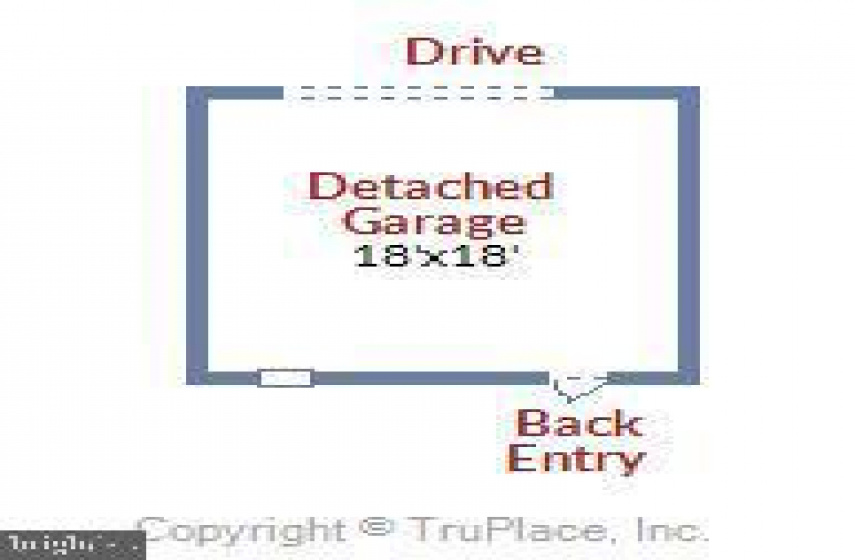
Beautifully renovated solid brick home with four bedrooms, 3.5 bathrooms, in the heart of Woodridge, less than 1 mile to the Rhode Island Ave Metro Station! This bright and stylish home provides a fantastic open concept living space with handsome wood flooring, recessed lighting, a gorgeous chef s kitchen, strikingly appointed bathrooms, and a welcoming covered front porch. The sun-filled great room opens to the dining room and state of the art gourmet kitchen. The extraordinary chef s kitchen features granite counters, handsome cabinetry, stainless steel appliances, a professional grade ZLine gas range, pendulum lighting, and a center island breakfast bar. The dining area opens to the large rear deck through sliding glass doors providing a layout perfect for indoor / outdoor entertaining. The main level is complete with a modern powder room. There are three bedrooms and two outstanding full bathrooms on the upper level. The generous master bedroom suite is replete with a walk-in closet and private luxurious bathroom with glass tile accents, including a spa shower with eight wall jets, a rain showerhead, and pebbled stone flooring! Downstairs in the lower level is a spacious family room with great natural light as well as recessed lighting, and engineered wood flooring. This level includes a full bathroom, ample closet space, an exterior side and rear entrances, laundry room, a second kitchen, and a fourth bedroom in-law suite. The exterior of the home boasts a delightful covered front porch, a picturesque rear deck, a fenced backyard, a two car detached garage in the rear (rare for the neighborhood), plus a wide driveway with parking for up to 4 additional cars . This house has it all it’s a home that gives you everything you want for practical living in an urban lifestyle. The perfect location! Conveniently located just blocks to the Shops at Dakota Crossing, Langdon Park and Brentwood Recreation Center. Easy access to Route 1, Route 50, the Baltimore-Washington Parkway, and I-295.

ron@ronsitrin.com
Ready to get started? Schedule your buyer orientation to start the process and get a clear understanding of the home buying process.

